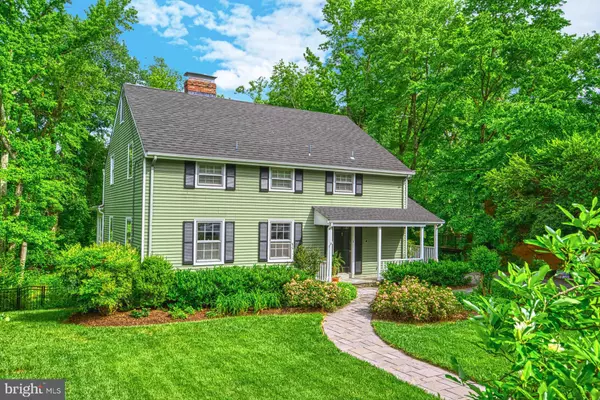For more information regarding the value of a property, please contact us for a free consultation.
Key Details
Sold Price $1,075,000
Property Type Single Family Home
Sub Type Detached
Listing Status Sold
Purchase Type For Sale
Square Footage 3,107 sqft
Price per Sqft $345
Subdivision Hollindale
MLS Listing ID VAFX2074386
Sold Date 07/29/22
Style Colonial
Bedrooms 5
Full Baths 3
Half Baths 1
HOA Y/N N
Abv Grd Liv Area 2,277
Originating Board BRIGHT
Year Built 1964
Annual Tax Amount $9,222
Tax Year 2021
Lot Size 0.480 Acres
Acres 0.48
Property Description
Spacious and beautiful, inside and out. Gorgeous colonial backs to parkland and is your own private retreat. Situated on close to half acre, lush landscaped lot with stunning backyard, set among nature. The deck, patio, hot tub, and luxurious heated in-ground pool, surrounded with expertly designed, custom stone work, is a serene oasis, and a true place to rest and relax. Inside you'll find three beautifully renovated finished levels. Main level has rich hardwood floors, lovely foyer with powder room, expansive living room with crown molding and cozy fireplace, and charming dining room with bonus sitting/sunroom area with wall of windows, and peaceful tree views. The perfect space for enjoying your morning coffee! Bright kitchen opens to dining room and has sleek quartz countertops with island/breakfast bar, new white cabinetry, stainless steel appliances including new refrigerator, wood burning fireplace, eat-in area, doors to the deck, and picture window with fabulous pool and tree views. Upstairs are 4 serene bedrooms, all with plantation shutters, new plush carpet, and new lighting. Primary bedroom has ceiling fan, three closets, and a delightful remodeled primary bath with new tile, vanity, and fixtures. The other upper level full bath also has lovely tile and fixtures. Finished lower level has high ceilings, fantastic recreation room, ample sized 5th bedroom with large double window, full bath, storage room/workshop, and a walk out to the backyard. The amazing Trex deck, patio, pool and yard are ideal for entertaining, and for enjoying the outdoors with friends and family. New roof and ridge vent. Fresh paint throughout. Sizable walk up attic provides extra storage. Tucked away on quiet street, and just minutes to Old Town, shops, restaurants, grocery, Metro, DC, The Pentagon, National Airport, Fort Belvoir and National Landing. Situated within desirable Waynewood Elementary school district, and a short stroll to parks, library, farmers market, and bike path along GW Parkway and River!
Location
State VA
County Fairfax
Zoning 196
Rooms
Other Rooms Living Room, Dining Room, Primary Bedroom, Bedroom 2, Bedroom 3, Bedroom 4, Bedroom 5, Kitchen, Game Room, Foyer, Laundry, Recreation Room, Storage Room, Utility Room, Bathroom 2, Bathroom 3, Attic, Primary Bathroom, Half Bath
Basement Outside Entrance, Rear Entrance, Daylight, Full, Walkout Level, Connecting Stairway, Full, Fully Finished, Windows, Workshop
Interior
Interior Features Dining Area, Built-Ins, Primary Bath(s), Wood Floors, Floor Plan - Traditional, Breakfast Area, Carpet, Ceiling Fan(s), Chair Railings, Combination Kitchen/Dining, Crown Moldings, Family Room Off Kitchen, Floor Plan - Open, Kitchen - Eat-In, Kitchen - Island, Kitchen - Table Space, Pantry, Recessed Lighting, Tub Shower, Upgraded Countertops, WhirlPool/HotTub, Attic, Wainscotting
Hot Water Natural Gas
Heating Forced Air
Cooling Central A/C, Ceiling Fan(s)
Flooring Hardwood, Carpet, Ceramic Tile
Fireplaces Number 2
Equipment Dishwasher, Disposal, Dryer, Exhaust Fan, Icemaker, Refrigerator, Washer, Stainless Steel Appliances, Built-In Microwave, Oven/Range - Gas
Fireplace Y
Window Features Casement
Appliance Dishwasher, Disposal, Dryer, Exhaust Fan, Icemaker, Refrigerator, Washer, Stainless Steel Appliances, Built-In Microwave, Oven/Range - Gas
Heat Source Natural Gas
Exterior
Exterior Feature Deck(s), Patio(s), Porch(es)
Garage Spaces 4.0
Fence Rear
Pool In Ground, Heated
Waterfront N
Water Access N
View Scenic Vista, Trees/Woods, Garden/Lawn, Creek/Stream
Accessibility None
Porch Deck(s), Patio(s), Porch(es)
Road Frontage City/County
Total Parking Spaces 4
Garage N
Building
Lot Description Backs - Parkland, Front Yard, Landscaping, Rear Yard, Backs to Trees, Private, Flood Plain, Partly Wooded, Poolside, SideYard(s), Stream/Creek
Story 3
Foundation Block, Brick/Mortar
Sewer Public Sewer
Water Public
Architectural Style Colonial
Level or Stories 3
Additional Building Above Grade, Below Grade
New Construction N
Schools
Elementary Schools Waynewood
Middle Schools Carl Sandburg
High Schools West Potomac
School District Fairfax County Public Schools
Others
Senior Community No
Tax ID 1022 05040013
Ownership Fee Simple
SqFt Source Assessor
Special Listing Condition Standard
Read Less Info
Want to know what your home might be worth? Contact us for a FREE valuation!

Our team is ready to help you sell your home for the highest possible price ASAP

Bought with Janet Caterson Price • McEnearney Associates, Inc.
Get More Information




