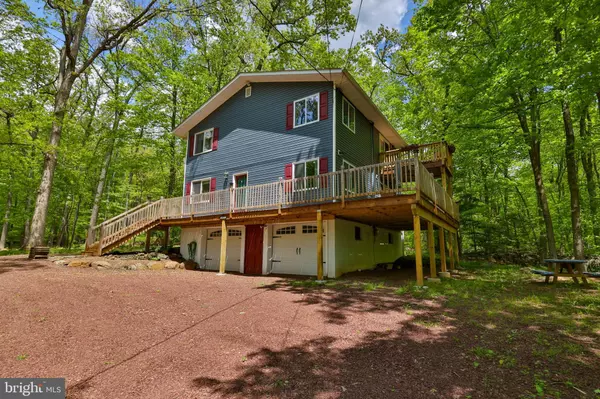For more information regarding the value of a property, please contact us for a free consultation.
Key Details
Sold Price $515,000
Property Type Single Family Home
Sub Type Detached
Listing Status Sold
Purchase Type For Sale
Square Footage 1,800 sqft
Price per Sqft $286
Subdivision None Available
MLS Listing ID PABU2027064
Sold Date 08/12/22
Style Contemporary
Bedrooms 3
Full Baths 2
HOA Y/N N
Abv Grd Liv Area 1,800
Originating Board BRIGHT
Year Built 1978
Annual Tax Amount $5,113
Tax Year 2022
Lot Size 10.600 Acres
Acres 10.6
Lot Dimensions 0.00 x 0.00
Property Description
This 10+ acre private estate located in beautiful Haycock twp is nestled up to Nockamixon state Park w miles of hiking, biking, boating and other outdoor activities. Surrounded by nature and set back, down a long driveway the home is quiet and relaxing. Inside the highly desirable open layout welcomes visitors w a vaulted ceiling living room complete w open wood ceiling and large windows to brighten the space. Cozy up to the family room wood stove on those chilly winter nights. The kitchen is sure to be a gathering place w center island w bar seating, double oven, stylish matte black appliances and sliding glass doors leading to large wrap around wood deck. First floor has formal dining area, laundry room and a full bath. Second floor has three bedrooms and a full bath. The master bedroom has hardwood flooring , ample closet space and a sliding glass doors to it's own private deck, great place for a cigar or coffee. Oversized attached two car garage in lower level and has additional storage and mechanicals. Many major upgrades including, roofing, siding, septic, HVAC, H20 heater all in or around 2020. Call to schedule you showing today.
Location
State PA
County Bucks
Area Haycock Twp (10114)
Zoning RP
Rooms
Other Rooms Living Room, Primary Bedroom, Bedroom 2, Bedroom 3, Kitchen, Family Room, Breakfast Room, Laundry, Bathroom 1, Bathroom 2
Basement Full
Interior
Interior Features Attic, Carpet, Ceiling Fan(s), Combination Kitchen/Dining, Dining Area, Exposed Beams, Floor Plan - Open, Kitchen - Island, Tub Shower, Wood Floors, Wood Stove
Hot Water Electric
Heating Forced Air
Cooling Central A/C
Flooring Ceramic Tile, Carpet, Partially Carpeted, Wood
Fireplaces Type Wood
Equipment Built-In Microwave, Dishwasher, Oven - Self Cleaning, Water Heater
Fireplace Y
Window Features Replacement,Sliding
Appliance Built-In Microwave, Dishwasher, Oven - Self Cleaning, Water Heater
Heat Source Oil, Wood
Laundry Has Laundry, Main Floor
Exterior
Garage Basement Garage, Garage - Front Entry, Inside Access
Garage Spaces 2.0
Waterfront N
Water Access N
View Creek/Stream, Trees/Woods
Roof Type Shingle
Street Surface Black Top
Accessibility None
Parking Type Attached Garage, Driveway, Off Street
Attached Garage 2
Total Parking Spaces 2
Garage Y
Building
Lot Description Irregular, Landscaping, Not In Development, Private, Rural, Secluded, Stream/Creek, Trees/Wooded
Story 2
Foundation Block
Sewer On Site Septic
Water Well
Architectural Style Contemporary
Level or Stories 2
Additional Building Above Grade, Below Grade
Structure Type 2 Story Ceilings,Beamed Ceilings
New Construction N
Schools
School District Quakertown Community
Others
Pets Allowed N
Senior Community No
Tax ID 14-011-016
Ownership Fee Simple
SqFt Source Estimated
Acceptable Financing Cash, Conventional, FHA, VA
Listing Terms Cash, Conventional, FHA, VA
Financing Cash,Conventional,FHA,VA
Special Listing Condition Standard
Read Less Info
Want to know what your home might be worth? Contact us for a FREE valuation!

Our team is ready to help you sell your home for the highest possible price ASAP

Bought with Sandra M Maschi • Iron Valley Real Estate Doylestown
Get More Information




