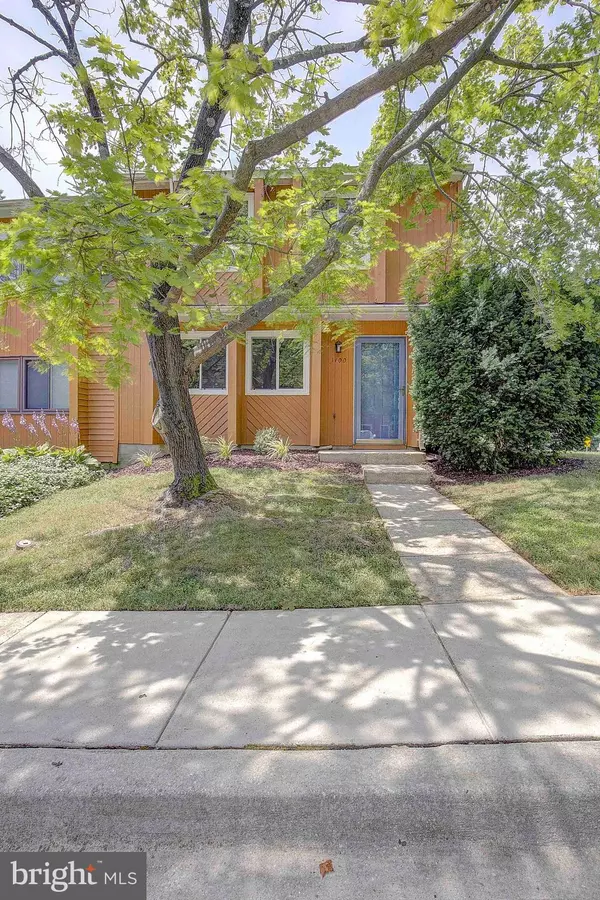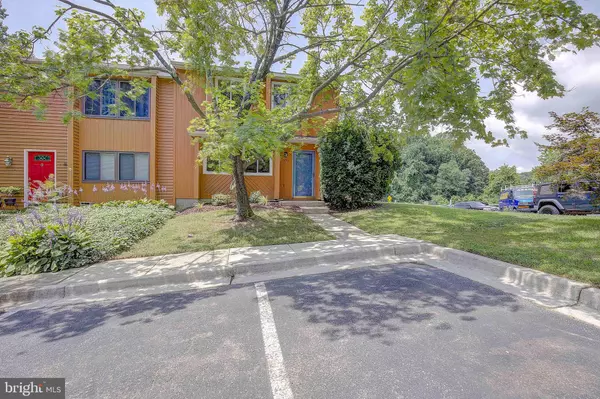For more information regarding the value of a property, please contact us for a free consultation.
Key Details
Sold Price $330,000
Property Type Townhouse
Sub Type End of Row/Townhouse
Listing Status Sold
Purchase Type For Sale
Square Footage 1,496 sqft
Price per Sqft $220
Subdivision Admirals Walk
MLS Listing ID MDAA2038004
Sold Date 08/12/22
Style Contemporary
Bedrooms 3
Full Baths 1
Half Baths 1
HOA Fees $41/ann
HOA Y/N Y
Abv Grd Liv Area 1,496
Originating Board BRIGHT
Year Built 1985
Annual Tax Amount $2,932
Tax Year 2021
Lot Size 3,750 Sqft
Acres 0.09
Property Description
Move right in to this end-unit townhome in Admirals Walk located in the Broadneck School district! This home features many major improvements including NEW roof (2 yrs), NEW windows/slider (1 yr), NEW HVAC (3 yrs), fresh paint, updated electric panel, and brand NEW carpet just installed! Features a very large eat-in kitchen with ample counter space, table space, and cabinet space! Formal dining room and spacious living room that leads out to the deck & fully fenced in yard (newer 6' fence) with 2 sheds (one attached and one detached). The upper level features 3 bedrooms - the primary bedroom features 2 closets (1 is a walk-in that can be converted to a en-suite bathroom). The half bath has new tile, vanity, & fixtures and the full bath has a new vanity & fixtures too! There are two assigned parking spaces right out front of the unit as well! Walking distance to the new trail, Broadneck Park, and the Cape St Claire Shopping Center! Easy access to Route 50, Route 2, and all area attractions in DC/Baltimore/Ft Meade!
Location
State MD
County Anne Arundel
Zoning R5
Rooms
Other Rooms Living Room, Dining Room, Primary Bedroom, Bedroom 2, Bedroom 3, Kitchen, Bathroom 1, Half Bath
Interior
Interior Features Dining Area, Floor Plan - Traditional, Attic, Carpet, Ceiling Fan(s), Walk-in Closet(s), Kitchen - Table Space
Hot Water Electric
Heating Heat Pump(s)
Cooling Ceiling Fan(s), Central A/C, Heat Pump(s)
Flooring Carpet, Laminated
Equipment Dishwasher, Disposal, Exhaust Fan, Oven/Range - Electric, Refrigerator, Washer, Dryer
Furnishings No
Fireplace N
Window Features Screens,Double Pane,Replacement
Appliance Dishwasher, Disposal, Exhaust Fan, Oven/Range - Electric, Refrigerator, Washer, Dryer
Heat Source Electric
Laundry Main Floor
Exterior
Exterior Feature Deck(s)
Parking On Site 2
Fence Fully
Utilities Available Cable TV Available
Amenities Available Common Grounds
Water Access N
Roof Type Composite
Accessibility None
Porch Deck(s)
Garage N
Building
Lot Description Corner, Backs - Open Common Area
Story 2
Foundation Slab
Sewer Public Sewer
Water Public
Architectural Style Contemporary
Level or Stories 2
Additional Building Above Grade, Below Grade
Structure Type Dry Wall
New Construction N
Schools
Elementary Schools Cape St Claire
Middle Schools Magothy River
High Schools Broadneck
School District Anne Arundel County Public Schools
Others
Pets Allowed Y
HOA Fee Include Common Area Maintenance,Snow Removal
Senior Community No
Tax ID 020300590034668
Ownership Fee Simple
SqFt Source Assessor
Horse Property N
Special Listing Condition Standard
Pets Allowed No Pet Restrictions
Read Less Info
Want to know what your home might be worth? Contact us for a FREE valuation!

Our team is ready to help you sell your home for the highest possible price ASAP

Bought with Tyler B Wing • RE/MAX Leading Edge
Get More Information



