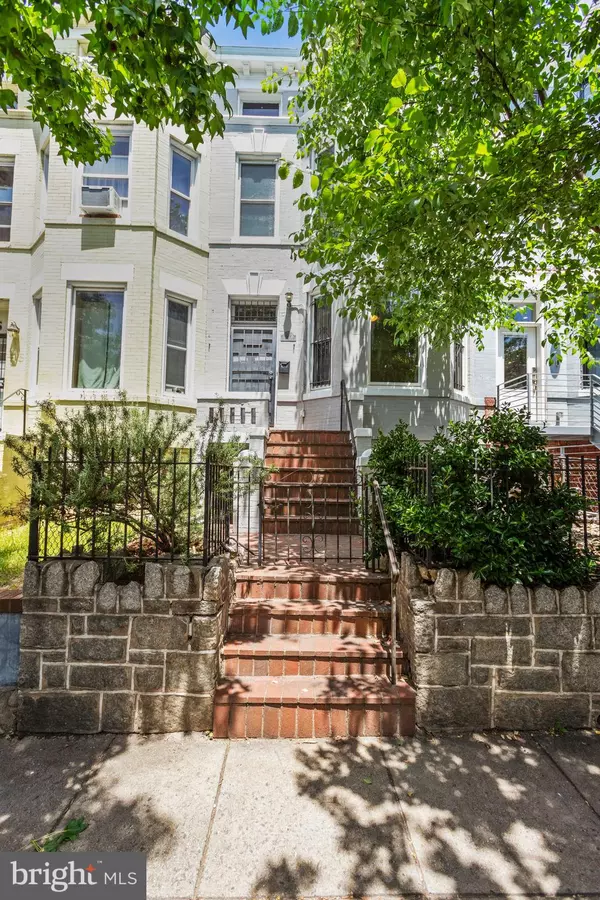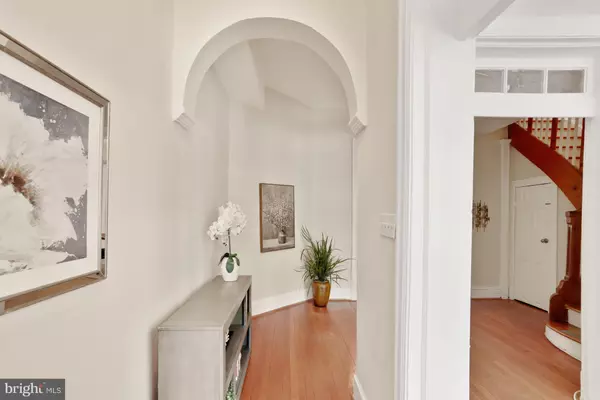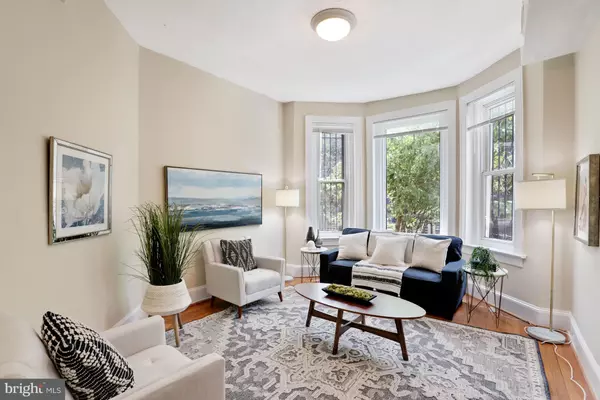For more information regarding the value of a property, please contact us for a free consultation.
Key Details
Sold Price $949,000
Property Type Townhouse
Sub Type Interior Row/Townhouse
Listing Status Sold
Purchase Type For Sale
Square Footage 2,516 sqft
Price per Sqft $377
Subdivision Bloomingdale
MLS Listing ID DCDC2057408
Sold Date 08/15/22
Style Victorian
Bedrooms 4
Full Baths 3
Half Baths 1
HOA Y/N N
Abv Grd Liv Area 1,734
Originating Board BRIGHT
Year Built 1909
Annual Tax Amount $7,514
Tax Year 2021
Lot Size 1,208 Sqft
Acres 0.03
Property Description
SIGNIFICANT PRICE REDUCTION - $50K! NEW LIST PRICE $949K! Lovely 4BR/3.5BA Row-House in coveted Bloomingdale. This spacious 4BR/3.5BA home has TWO KITCHENS! First floor offers sun-filled Living Room, a separate Formal Dining Room, large kitchen with stainless steel appliances, and a Half Bathroom. Second floor includes Primary Bedroom with En-Suite Bathroom, along with two additional Bedrooms and a Full Hall Bathroom. Lower-level In-Law Suite highlighted by 2 Separate Entrances (front and back of house) and interior connected stairway to Main House. In addition, the In-Law Suite features a Kitchen, Bathroom and Bedroom. Hardwood floors throughout, fenced-in brick patio area in back.
This lovely home is situated close to all the fabulous dining, retail, and entertainment that this neighborhood is known for! Just a few blocks to Red Hen, Bacio Pizzeria, Boundary Stone, Showtime Lounge and Big Bear Cafe, just to name a few! Close to 2 metro stops. Property has a 92-walk score, a walkers paradise! Come and enjoy downtown living at its BEST and make this lovely home yours!
Location
State DC
County Washington
Zoning RF-1
Direction South
Rooms
Other Rooms Living Room, Dining Room, Primary Bedroom, Bedroom 2, Bedroom 3, Bedroom 4, Kitchen, Family Room, Foyer, Laundry, Other, Bathroom 2, Bathroom 3, Primary Bathroom, Half Bath
Basement English, Fully Finished, Outside Entrance, Front Entrance, Walkout Stairs, Connecting Stairway, Daylight, Partial, Heated, Rear Entrance, Walkout Level, Windows
Interior
Interior Features Ceiling Fan(s), Crown Moldings, Floor Plan - Traditional, Formal/Separate Dining Room, Kitchen - Gourmet, Primary Bath(s), Recessed Lighting, Stall Shower, Tub Shower, Window Treatments, Wood Floors, Built-Ins, Curved Staircase
Hot Water Natural Gas
Heating Heat Pump(s)
Cooling Central A/C, Ceiling Fan(s)
Flooring Ceramic Tile, Wood
Equipment Built-In Microwave, Dishwasher, Disposal, Dryer - Front Loading, Extra Refrigerator/Freezer, Oven/Range - Electric, Oven/Range - Gas, Refrigerator, Stainless Steel Appliances, Stove, Washer, Washer/Dryer Stacked, Water Heater, Built-In Range, Exhaust Fan
Furnishings No
Fireplace N
Window Features Bay/Bow,Double Hung
Appliance Built-In Microwave, Dishwasher, Disposal, Dryer - Front Loading, Extra Refrigerator/Freezer, Oven/Range - Electric, Oven/Range - Gas, Refrigerator, Stainless Steel Appliances, Stove, Washer, Washer/Dryer Stacked, Water Heater, Built-In Range, Exhaust Fan
Heat Source Natural Gas
Laundry Upper Floor, Lower Floor
Exterior
Exterior Feature Patio(s)
Fence Wood
Water Access N
View Street
Accessibility None
Porch Patio(s)
Garage N
Building
Lot Description Landlocked, Landscaping
Story 3
Foundation Permanent
Sewer Public Sewer
Water Public
Architectural Style Victorian
Level or Stories 3
Additional Building Above Grade, Below Grade
New Construction N
Schools
School District District Of Columbia Public Schools
Others
Senior Community No
Tax ID 3111//0015
Ownership Fee Simple
SqFt Source Assessor
Security Features Main Entrance Lock,Smoke Detector
Acceptable Financing Cash, Conventional
Listing Terms Cash, Conventional
Financing Cash,Conventional
Special Listing Condition Standard
Read Less Info
Want to know what your home might be worth? Contact us for a FREE valuation!

Our team is ready to help you sell your home for the highest possible price ASAP

Bought with Jillian Keck Hogan • McEnearney Associates, Inc.
Get More Information




