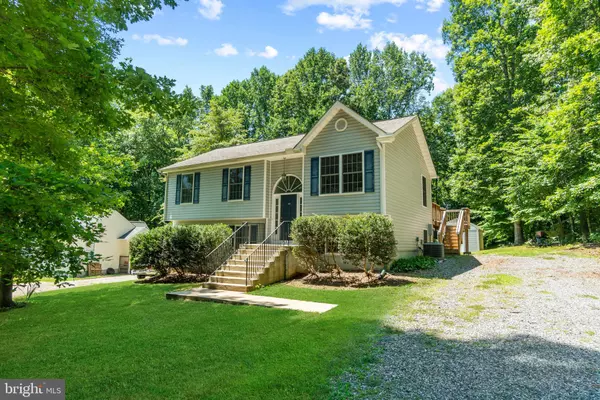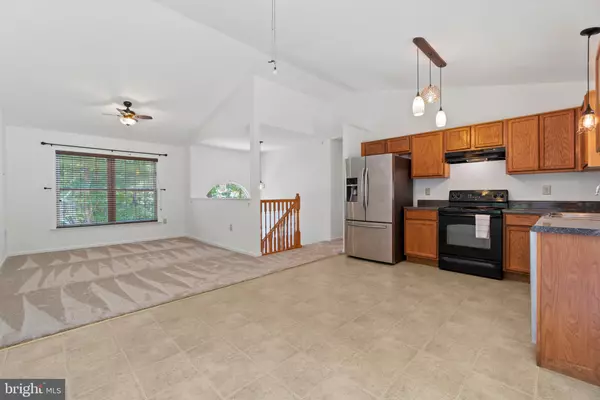For more information regarding the value of a property, please contact us for a free consultation.
Key Details
Sold Price $310,000
Property Type Single Family Home
Sub Type Detached
Listing Status Sold
Purchase Type For Sale
Square Footage 1,998 sqft
Price per Sqft $155
Subdivision Lake Land Or
MLS Listing ID VACV2002370
Sold Date 08/31/22
Style Split Foyer
Bedrooms 4
Full Baths 3
HOA Fees $98/ann
HOA Y/N Y
Abv Grd Liv Area 1,055
Originating Board BRIGHT
Year Built 2006
Annual Tax Amount $1,306
Tax Year 2022
Lot Size 0.600 Acres
Acres 0.6
Property Description
Newly renovated beauty with fully finished basement. This home boasts 4 bedrooms and 3 full baths. Kitchen, living room and dining area all open concept. New carpet and freshly painted throughout. Primary bedroom with on suite bath that has a separate shower and garden tub. Basement just recently finished with an exceptional media room, luxury vinyl plank flooring, dimmable track lighting, additional built-in media outlets, wired for surround sound speakers and pocket doors. HVAC replaced in 2018, whole house carbon water filter, stainless steel appliances, upgraded light fixtures and ceiling fans with lots of storage space under the stairs. Washer and dryer in separate laundry room convey. Shed has a slide up garage-style door easy for a riding mower in and out. Spacious deck off kitchen/dining area.
Location
State VA
County Caroline
Zoning R1
Rooms
Other Rooms Living Room, Primary Bedroom, Bedroom 2, Bedroom 3, Bedroom 4, Kitchen, Family Room, Foyer, Laundry, Media Room, Bathroom 1, Bathroom 2, Bathroom 3
Basement Full, Fully Finished, Side Entrance, Walkout Level, Connecting Stairway
Main Level Bedrooms 3
Interior
Interior Features Dining Area, Primary Bath(s), Floor Plan - Open, Carpet, Ceiling Fan(s), Combination Dining/Living, Combination Kitchen/Dining, Soaking Tub, Stall Shower, Tub Shower, Walk-in Closet(s), Water Treat System
Hot Water Electric
Heating Heat Pump(s)
Cooling Central A/C, Heat Pump(s)
Flooring Carpet, Luxury Vinyl Plank, Vinyl
Equipment Dishwasher, Range Hood, Refrigerator, Disposal, Dryer, Icemaker, Oven/Range - Electric, Stainless Steel Appliances, Washer
Fireplace N
Appliance Dishwasher, Range Hood, Refrigerator, Disposal, Dryer, Icemaker, Oven/Range - Electric, Stainless Steel Appliances, Washer
Heat Source Electric
Laundry Basement
Exterior
Garage Spaces 6.0
Utilities Available Cable TV
Amenities Available Basketball Courts, Beach, Boat Dock/Slip, Club House, Common Grounds, Community Center, Gated Community, Lake, Picnic Area, Pool - Outdoor, Security, Tennis Courts, Tot Lots/Playground, Water/Lake Privileges
Water Access Y
Water Access Desc Public Access,Public Beach,Swimming Allowed,Fishing Allowed,Canoe/Kayak,Boat - Powered
View Trees/Woods
Roof Type Composite
Street Surface Black Top
Accessibility None
Total Parking Spaces 6
Garage N
Building
Lot Description Trees/Wooded
Story 2
Foundation Concrete Perimeter
Sewer On Site Septic, Septic < # of BR
Water Public
Architectural Style Split Foyer
Level or Stories 2
Additional Building Above Grade, Below Grade
Structure Type Dry Wall,9'+ Ceilings
New Construction N
Schools
School District Caroline County Public Schools
Others
HOA Fee Include Common Area Maintenance,Management,Pier/Dock Maintenance,Pool(s),Road Maintenance,Reserve Funds,Security Gate,Snow Removal
Senior Community No
Tax ID 51A2-1-1117
Ownership Fee Simple
SqFt Source Assessor
Acceptable Financing Cash, FHA, Conventional, Rural Development, USDA, VA, VHDA
Horse Property N
Listing Terms Cash, FHA, Conventional, Rural Development, USDA, VA, VHDA
Financing Cash,FHA,Conventional,Rural Development,USDA,VA,VHDA
Special Listing Condition Standard
Read Less Info
Want to know what your home might be worth? Contact us for a FREE valuation!

Our team is ready to help you sell your home for the highest possible price ASAP

Bought with Pamela M Scavongelli • Samson Properties
Get More Information



