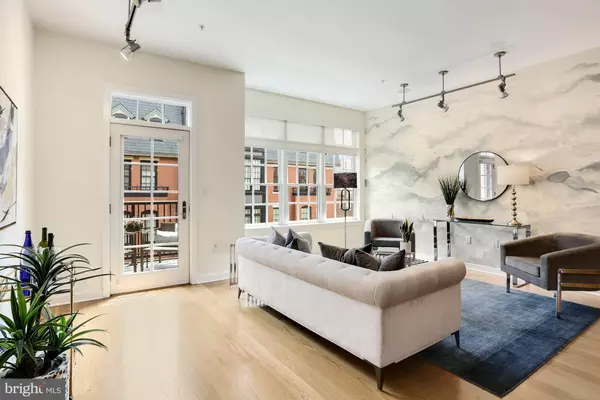For more information regarding the value of a property, please contact us for a free consultation.
Key Details
Sold Price $784,000
Property Type Condo
Sub Type Condo/Co-op
Listing Status Sold
Purchase Type For Sale
Square Footage 1,158 sqft
Price per Sqft $677
Subdivision Gaslight Square
MLS Listing ID VAAR2020116
Sold Date 09/02/22
Style Contemporary
Bedrooms 1
Full Baths 1
Half Baths 1
Condo Fees $483/mo
HOA Y/N N
Abv Grd Liv Area 1,158
Originating Board BRIGHT
Year Built 2012
Annual Tax Amount $7,941
Tax Year 2022
Property Description
Welcome to this magnificent 3rd floor condo at the famed Gaslight Square ideally located in downtown Arlington with a walk score of 91. Enter this beautiful one-level home via a private elevator that directly reveals an open floor plan with high ceilings, a magnificent Philip Jeffries wall landscape, and oversized windows bathing the space with light. With clean lines and contemporary finishes, this 1BR+Den, 1.5BA unit features engineered wood flooring throughout, in-ceiling speakers, custom built-ins and peaceful spaces. The open and airy Living Room provides access to a private balcony overlooking the courtyard gardens while the Kitchen includes quartz countertops, stainless steel Sub-Zero and Wolf appliances, and a large center island with seating space. The Primary Bedroom Suite has abundant room and a large closet with custom built-in cabinetry while Primary Bathroom includes an oversized shower with dual showerheads as well as an oversized vanity with ample storage. This home also offers a Den/Office with built-ins and a Murphy bed. The elegant Guest Bathroom is highlighted by designer Phillip Jeffries wall coverings. Hot Water Heater replaced (2022). Dishwasher replaced (2021). Whirlpool Washer and Dryer replaced (2022). One deeded Garage Parking spot with storage closets and a deeded Storage Unit are included in the sale. Close to Rosslyn and Courthouse metros, Key Bridge, Reagan Airport, shops and restaurants, grocery stores, and commuter routes.
Location
State VA
County Arlington
Zoning RA6-15
Rooms
Other Rooms Living Room, Primary Bedroom, Kitchen, Den, Primary Bathroom, Half Bath
Main Level Bedrooms 1
Interior
Interior Features Built-Ins, Elevator, Floor Plan - Open, Kitchen - Island, Primary Bath(s), Recessed Lighting, Sprinkler System, Upgraded Countertops, Wood Floors
Hot Water Natural Gas
Heating Forced Air
Cooling Central A/C
Flooring Hardwood, Ceramic Tile
Equipment Built-In Microwave, Dishwasher, Disposal, Dryer - Front Loading, Oven/Range - Gas, Range Hood, Refrigerator, Stainless Steel Appliances, Washer - Front Loading
Fireplace N
Appliance Built-In Microwave, Dishwasher, Disposal, Dryer - Front Loading, Oven/Range - Gas, Range Hood, Refrigerator, Stainless Steel Appliances, Washer - Front Loading
Heat Source Natural Gas
Laundry Main Floor
Exterior
Garage Covered Parking
Garage Spaces 1.0
Utilities Available Electric Available, Natural Gas Available
Amenities Available Elevator
Waterfront N
Water Access N
Roof Type Shingle
Accessibility Elevator
Total Parking Spaces 1
Garage Y
Building
Story 1
Unit Features Mid-Rise 5 - 8 Floors
Foundation Slab
Sewer Public Sewer
Water Public
Architectural Style Contemporary
Level or Stories 1
Additional Building Above Grade, Below Grade
New Construction N
Schools
Elementary Schools Innovation
Middle Schools Dorothy Hamm
High Schools Yorktown
School District Arlington County Public Schools
Others
Pets Allowed Y
HOA Fee Include Water,Trash,Snow Removal,Common Area Maintenance
Senior Community No
Tax ID 17-008-038
Ownership Condominium
Special Listing Condition Standard
Pets Description Case by Case Basis
Read Less Info
Want to know what your home might be worth? Contact us for a FREE valuation!

Our team is ready to help you sell your home for the highest possible price ASAP

Bought with Chul Kim • Samson Properties
Get More Information




