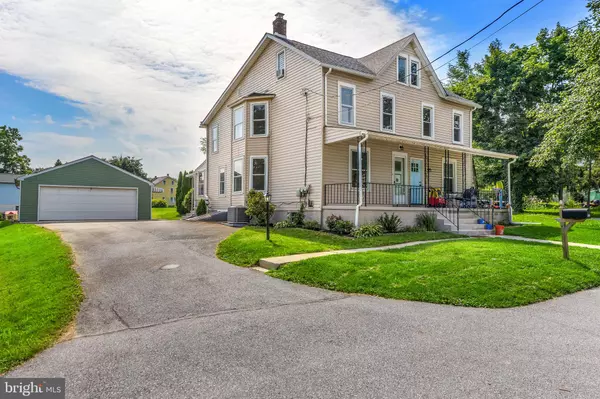For more information regarding the value of a property, please contact us for a free consultation.
Key Details
Sold Price $236,100
Property Type Single Family Home
Sub Type Twin/Semi-Detached
Listing Status Sold
Purchase Type For Sale
Square Footage 1,468 sqft
Price per Sqft $160
Subdivision None Available
MLS Listing ID PACT2028490
Sold Date 08/24/22
Style Colonial
Bedrooms 4
Full Baths 2
HOA Y/N N
Abv Grd Liv Area 1,468
Originating Board BRIGHT
Year Built 1880
Annual Tax Amount $4,941
Tax Year 2021
Lot Size 10,560 Sqft
Acres 0.24
Lot Dimensions 0.00 x 0.00
Property Description
Its not everyday that you find a home like this and it definitely won't last long! Located Caln Twp, this bright and move in ready 4BR, 2BA home is ready for your furniture!
The Interior has brand new luxury plank flooring and fresh paint throughout. The open eat-in kitchen has plenty of beautifully maintained cabinet space, new ceiling fan and lighting. Easy access to the rear entry of the home that brags an updated full bathroom. The upper level has 3 sizeable bedrooms, loads of natural light and an updated 2nd full bathroom with new vanity, touch mirror lighting, new overhead lighting and toilet. The 3rd level 4th bedroom is fully carpeted with it's own door, wall AC unit & new lighting.
The Exterior of the home is very unique. The newly painted front and rear porches offer additional relaxation spots . The oversized yard is perfect for entertaining and the oversized two car garage is a hobbyist's or contractors dream! Tons of room for parking in the lengthy driveway. The full basement has plenty of room for storage and the new radon remediation system along with the Home Warranty that's included with the sale of the home will allow you to move in worry free!
Leave your car at home and hop on the Downingtown Thorndale line to the city which is within walking distance from the front door!
Location
State PA
County Chester
Area Caln Twp (10339)
Zoning RESIDENTIAL
Rooms
Basement Full, Outside Entrance, Unfinished
Interior
Interior Features Carpet, Ceiling Fan(s), Kitchen - Eat-In, Tub Shower
Hot Water Electric
Heating Forced Air
Cooling Central A/C
Equipment Built-In Range, Dishwasher, Dryer, Exhaust Fan, Oven - Wall, Refrigerator, Washer, Water Heater
Appliance Built-In Range, Dishwasher, Dryer, Exhaust Fan, Oven - Wall, Refrigerator, Washer, Water Heater
Heat Source Oil
Exterior
Garage Garage Door Opener, Garage - Side Entry, Garage - Front Entry
Garage Spaces 6.0
Waterfront N
Water Access N
Accessibility None
Parking Type Detached Garage, Driveway
Total Parking Spaces 6
Garage Y
Building
Story 2
Foundation Other
Sewer Public Sewer
Water Public
Architectural Style Colonial
Level or Stories 2
Additional Building Above Grade, Below Grade
New Construction N
Schools
School District Coatesville Area
Others
Senior Community No
Tax ID 39-04G-0017
Ownership Fee Simple
SqFt Source Assessor
Acceptable Financing Cash, Conventional, FHA, VA
Listing Terms Cash, Conventional, FHA, VA
Financing Cash,Conventional,FHA,VA
Special Listing Condition Standard
Read Less Info
Want to know what your home might be worth? Contact us for a FREE valuation!

Our team is ready to help you sell your home for the highest possible price ASAP

Bought with Katiejo Y. Shank • Keller Williams Realty
Get More Information




