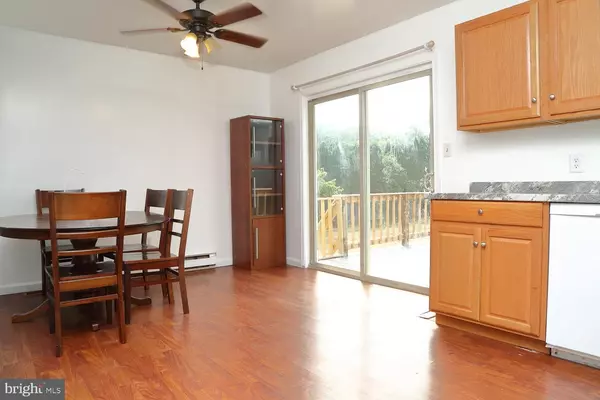For more information regarding the value of a property, please contact us for a free consultation.
Key Details
Sold Price $235,000
Property Type Single Family Home
Sub Type Detached
Listing Status Sold
Purchase Type For Sale
Square Footage 1,359 sqft
Price per Sqft $172
Subdivision Mount Joy
MLS Listing ID PALA2020930
Sold Date 09/15/22
Style Split Foyer,Traditional
Bedrooms 4
Full Baths 2
HOA Y/N N
Abv Grd Liv Area 1,034
Originating Board BRIGHT
Year Built 1987
Annual Tax Amount $3,028
Tax Year 2021
Lot Size 0.460 Acres
Acres 0.46
Lot Dimensions 0.00 x 0.00
Property Description
Welcome Home to Mount Joy Road!
This newly renovated Mount Joy home offers a confident location with quick access to routes 283 and 772. Open, airy, and bright, this home features 3 main level bedrooms with an additional bedroom on the lower level. Spacious kitchen with breakfast nook which leads to the large deck that sits on almost a half-acre lot backing to mature trees and views for days- perfect for cookouts and yard games. The living area is located off the breakfast nook with lots of sunny summer sunshine streaming through the windows-ahhh. New flooring, windows, and doors throughout- wow! Lots of parking with a 2 car garage and long driveway. **Home is being so as-is!**
Theres no time to wait, schedule your showing TODAY!
Location
State PA
County Lancaster
Area Rapho Twp (10554)
Zoning RESIDENTIAL
Rooms
Other Rooms Living Room, Dining Room, Bedroom 2, Bedroom 3, Kitchen, Bedroom 1
Basement Full, Fully Finished
Main Level Bedrooms 3
Interior
Interior Features Breakfast Area, Carpet, Ceiling Fan(s), Combination Kitchen/Dining, Dining Area, Entry Level Bedroom, Family Room Off Kitchen, Recessed Lighting, Tub Shower, Upgraded Countertops, Wood Floors, Other
Hot Water Electric
Heating Baseboard - Electric
Cooling Window Unit(s)
Flooring Carpet, Wood, Vinyl
Heat Source Electric
Laundry Lower Floor
Exterior
Exterior Feature Deck(s)
Garage Garage - Side Entry, Garage Door Opener
Garage Spaces 2.0
Waterfront N
Water Access N
View Pasture
Roof Type Composite,Shingle
Accessibility 2+ Access Exits
Porch Deck(s)
Parking Type Attached Garage, Off Street
Attached Garage 2
Total Parking Spaces 2
Garage Y
Building
Lot Description Level
Story 1
Foundation Block
Sewer On Site Septic
Water Well
Architectural Style Split Foyer, Traditional
Level or Stories 1
Additional Building Above Grade, Below Grade
New Construction N
Schools
Middle Schools Manheim Central
High Schools Manheim Central
School District Manheim Central
Others
Senior Community No
Tax ID 540-68468-0-0000
Ownership Fee Simple
SqFt Source Assessor
Acceptable Financing Cash, Conventional
Listing Terms Cash, Conventional
Financing Cash,Conventional
Special Listing Condition Standard
Read Less Info
Want to know what your home might be worth? Contact us for a FREE valuation!

Our team is ready to help you sell your home for the highest possible price ASAP

Bought with Kimberly L Sutter Eckels • Keller Williams Elite
Get More Information




