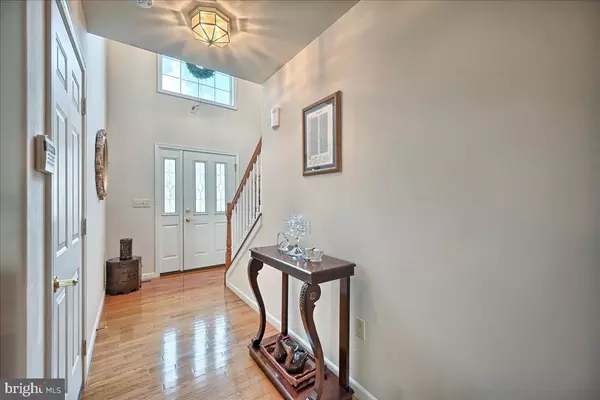For more information regarding the value of a property, please contact us for a free consultation.
Key Details
Sold Price $289,900
Property Type Condo
Sub Type Condo/Co-op
Listing Status Sold
Purchase Type For Sale
Square Footage 2,396 sqft
Price per Sqft $120
Subdivision Locust Woods
MLS Listing ID PACB2014392
Sold Date 09/23/22
Style Traditional
Bedrooms 3
Full Baths 3
Half Baths 1
Condo Fees $145/mo
HOA Y/N N
Abv Grd Liv Area 1,596
Originating Board BRIGHT
Year Built 2003
Annual Tax Amount $3,425
Tax Year 2022
Property Description
Welcome to your maintenance free DREAM HOME! This immaculate end unit is waiting just for you. You will enjoy the 2 master bedrooms with walk-in closets and their own full baths located on the upper level, and with a convenient second floor laundry room. The primary master bedroom hosts a truly amazing master bath with a Jacuzzi and a separate shower stall. This home comes with tons of storage, and nice sized closets throughout all 3 levels. The spacious 2 story entryway is a show stopper and it hosts beautiful hardwood flooring. First floor half bath conveniently located in the large living room with a cozy natural gas fireplace. Designated dining room area opens up to the spacious kitchen and tons of cabinets for storage. You also find a pantry and a peninsula for extra prep surface. The large deck connects to the rear patio which was custom made with stamped concrete. The same stamped concrete follows along the side yard of the home with beautiful steps connecting the backyard to the front door entrance. This home comes with a fully finished basement that includes an additional bedroom and full bath, together with a large family room and natural gas fireplace. The basement walks out to the back patio and the secluded backyard. This home comes completely secured with a built-in security system ready to be activated by the new owner. Come check it out your NEW HOME today!
Location
State PA
County Cumberland
Area East Pennsboro Twp (14409)
Zoning RESIDENTIAL
Direction East
Rooms
Other Rooms Living Room, Dining Room, Primary Bedroom, Bedroom 2, Bedroom 3, Kitchen, Family Room, Bathroom 2, Bathroom 3, Primary Bathroom, Half Bath
Basement Daylight, Full, Fully Finished, Full, Outside Entrance, Rear Entrance, Walkout Level, Heated, Windows
Interior
Interior Features Carpet, Ceiling Fan(s), Dining Area, Kitchen - Eat-In, Kitchen - Island, Kitchen - Table Space, Floor Plan - Open, Primary Bath(s), Recessed Lighting, Stain/Lead Glass, Stall Shower, WhirlPool/HotTub, Window Treatments, Butlers Pantry, Breakfast Area, Pantry, Tub Shower, Walk-in Closet(s), Wood Floors
Hot Water Natural Gas
Heating Forced Air
Cooling Central A/C
Flooring Ceramic Tile, Carpet, Hardwood, Vinyl
Fireplaces Number 2
Fireplaces Type Gas/Propane, Mantel(s)
Equipment Built-In Microwave, Dishwasher, Disposal, Dryer, Dryer - Electric, Icemaker, Microwave, Oven/Range - Gas, Range Hood, Refrigerator, Washer, Water Heater
Fireplace Y
Window Features Screens
Appliance Built-In Microwave, Dishwasher, Disposal, Dryer, Dryer - Electric, Icemaker, Microwave, Oven/Range - Gas, Range Hood, Refrigerator, Washer, Water Heater
Heat Source Natural Gas
Laundry Upper Floor
Exterior
Exterior Feature Deck(s), Patio(s), Porch(es), Brick
Garage Garage - Front Entry, Inside Access, Garage Door Opener
Garage Spaces 3.0
Utilities Available Electric Available, Natural Gas Available, Phone Available, Sewer Available, Water Available, Cable TV Available
Amenities Available None
Waterfront N
Water Access N
View Trees/Woods
Roof Type Architectural Shingle
Street Surface Paved
Accessibility None
Porch Deck(s), Patio(s), Porch(es), Brick
Road Frontage Boro/Township, Private
Parking Type Attached Garage, Driveway, On Street
Attached Garage 1
Total Parking Spaces 3
Garage Y
Building
Lot Description Backs to Trees, Cul-de-sac, Level, Private, Rear Yard, SideYard(s)
Story 2
Foundation Permanent, Concrete Perimeter
Sewer Public Sewer
Water Public
Architectural Style Traditional
Level or Stories 2
Additional Building Above Grade, Below Grade
Structure Type Dry Wall
New Construction N
Schools
High Schools East Pennsboro Area Shs
School District East Pennsboro Area
Others
Pets Allowed Y
HOA Fee Include Common Area Maintenance,Lawn Maintenance,Parking Fee,Road Maintenance,Snow Removal
Senior Community No
Tax ID 09-16-1051-037-UB8
Ownership Condominium
Security Features Security System
Acceptable Financing Cash, Conventional
Horse Property N
Listing Terms Cash, Conventional
Financing Cash,Conventional
Special Listing Condition Standard
Pets Description No Pet Restrictions
Read Less Info
Want to know what your home might be worth? Contact us for a FREE valuation!

Our team is ready to help you sell your home for the highest possible price ASAP

Bought with Misty L. Pass • J. H. Troup, REALTOR
Get More Information




