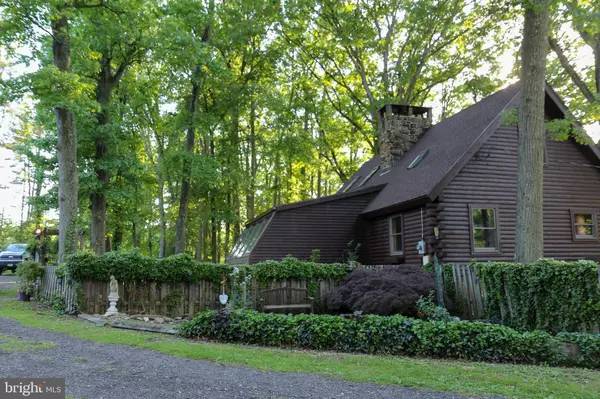For more information regarding the value of a property, please contact us for a free consultation.
Key Details
Sold Price $575,000
Property Type Single Family Home
Sub Type Detached
Listing Status Sold
Purchase Type For Sale
Square Footage 1,396 sqft
Price per Sqft $411
Subdivision Medford Mews
MLS Listing ID NJBL2025502
Sold Date 09/27/22
Style Ranch/Rambler
Bedrooms 3
Full Baths 2
HOA Y/N N
Abv Grd Liv Area 1,396
Originating Board BRIGHT
Year Built 1987
Annual Tax Amount $7,924
Tax Year 2021
Lot Size 8.610 Acres
Acres 8.61
Lot Dimensions 0.00 x 0.00
Property Description
Back on the market. Buyer's mortgage fell through. Here’s your opportunity to own a strikingly unique cabin styled home accompanied by 10 acres of ravishing land. This home has some amazing features that include, Horse stables and a four stall barn. Be sure to spend a moment by the dazzling Koi pond decorated with perennial plants. This pond sits across from an eye-catching flower garden. Upon entering this wooden draped beauty, you will instantly fall in love with its cathedral ceilings complimented by ceiling windows that could brighten any mood. This home also comes equipped with a Sunroom/Solarium that Features a custom built hot tub and enough space to accommodate a small in home gym. While you're at it, head down into the walk-out basement where you will find additional Bedrooms a full bath, and plenty of storage space. From the towering stone fireplace to the loft styled bedroom entrance, overlooking an open floor plan. How could we leave out the large screened protected porch that offers a beautiful, peaceful view of the land. You’re sure to be the home of choice to visit on holidays. New doors, flooring, cabinets and roofing. Be sure to schedule your visit today! House is being sold strictly "as is" with buyer responsible for all inspections and repairs.
Location
State NJ
County Burlington
Area Medford Twp (20320)
Zoning AR
Rooms
Other Rooms Living Room, Dining Room, Primary Bedroom, Bedroom 2, Kitchen, Bedroom 1
Basement Partial, Unfinished
Main Level Bedrooms 1
Interior
Interior Features Butlers Pantry
Hot Water Propane
Heating Hot Water
Cooling Central A/C
Flooring Fully Carpeted, Tile/Brick, Hardwood
Fireplaces Number 1
Fireplaces Type Gas/Propane
Fireplace Y
Heat Source Oil
Laundry Basement
Exterior
Garage Other
Garage Spaces 2.0
Waterfront N
Water Access N
Accessibility None
Parking Type Driveway, Detached Garage
Total Parking Spaces 2
Garage Y
Building
Story 1
Foundation Block
Sewer On Site Septic
Water Well
Architectural Style Ranch/Rambler
Level or Stories 1
Additional Building Above Grade, Below Grade
New Construction N
Schools
School District Lenape Regional High
Others
Senior Community No
Tax ID 20-00203-00007 02
Ownership Fee Simple
SqFt Source Estimated
Acceptable Financing Conventional, VA, FHA 203(b)
Listing Terms Conventional, VA, FHA 203(b)
Financing Conventional,VA,FHA 203(b)
Special Listing Condition Standard
Read Less Info
Want to know what your home might be worth? Contact us for a FREE valuation!

Our team is ready to help you sell your home for the highest possible price ASAP

Bought with Jacqueline Smoyer • Weichert Realtors - Moorestown
Get More Information




