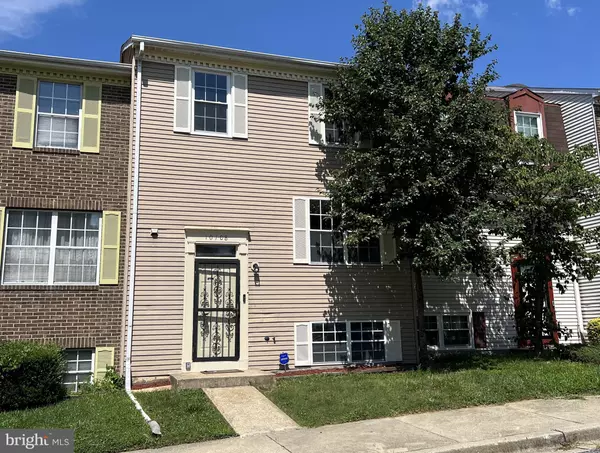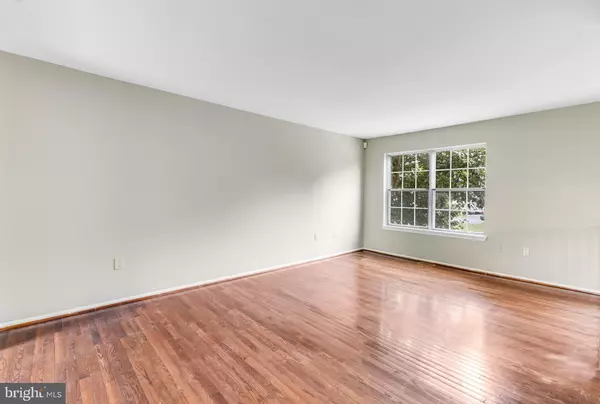For more information regarding the value of a property, please contact us for a free consultation.
Key Details
Sold Price $335,000
Property Type Townhouse
Sub Type Interior Row/Townhouse
Listing Status Sold
Purchase Type For Sale
Square Footage 1,860 sqft
Price per Sqft $180
Subdivision Kettering
MLS Listing ID MDPG2049518
Sold Date 09/28/22
Style Split Foyer
Bedrooms 3
Full Baths 2
Half Baths 2
HOA Fees $66/qua
HOA Y/N Y
Abv Grd Liv Area 1,260
Originating Board BRIGHT
Year Built 1983
Annual Tax Amount $4,260
Tax Year 2021
Lot Size 1,670 Sqft
Acres 0.04
Property Description
***Back on market after AC issue was repaired. Please excuse any debris while contractor completes cleanup*** Beautifully presented and nestled within the Kettering community, is three level living offering a relaxed and open layout. You'll appreciate the recent updates from the fresh gray paint color with white trim to the brand new carpet. Enter the foyer where the rich hardwoods underfoot lead you to the living room and adjoining dining room, both beaming with natural light. Enjoy dinner conversations with friends in the dining room with a pass-through to the kitchen, an example of contemporary style that boasts white cabinetry with neutral countertops and a suite of new appliances including a Frigidaire French door style refrigerator with ice maker and water dispenser, and a GE four-burner stove and dishwasher. Imagine hosting guests in the living area, or relaxing on the sun-soaked deck where you may simply take in a daily dose of fresh air with your morning cup of coffee. There are three bedrooms, of which two are spacious owner's suites complete with vaulted ceilings and plenty of closet space, one with mirrored doors. And, each owner's suite has an adjoining bath for complete privacy. Need a separate office or game room? Expand your entertainment to the fully finished lower level with a cozy fireplace, perfect to warm the space during those winter months, with sliders to the fully fenced backyard. Enjoy peace of mind with a newer roof, only one year old, and a security system. Completing the home is a modern style powder room on the lower level, another powder room on the main floor for convenience, and storage space under the lower stairs to help you stay organized. All this is perfectly positioned close to major highways - Interstate 495 and US Route 50 - to DC, Washington National Airport, Joint Base Andrews and Annapolis, making your commute easy to these destinations. Adding even further convenience, The Largo Plaza is just 4 minutes away with a Giant, Target, Lowe's and several restaurants.
Location
State MD
County Prince Georges
Zoning RSFA
Rooms
Basement Fully Finished, Rear Entrance, Walkout Level, Heated, Improved
Interior
Hot Water Electric
Heating Heat Pump(s), Baseboard - Electric
Cooling Central A/C
Fireplaces Number 1
Heat Source Electric
Exterior
Parking On Site 1
Amenities Available Common Grounds
Water Access N
Accessibility None
Garage N
Building
Story 3
Foundation Other
Sewer Public Sewer
Water Public
Architectural Style Split Foyer
Level or Stories 3
Additional Building Above Grade, Below Grade
New Construction N
Schools
Elementary Schools Kettering
Middle Schools Kettering
High Schools Largo
School District Prince George'S County Public Schools
Others
Senior Community No
Tax ID 17131497619
Ownership Fee Simple
SqFt Source Assessor
Special Listing Condition Standard
Read Less Info
Want to know what your home might be worth? Contact us for a FREE valuation!

Our team is ready to help you sell your home for the highest possible price ASAP

Bought with Kyle Nichols • Keller Williams Capital Properties
Get More Information



