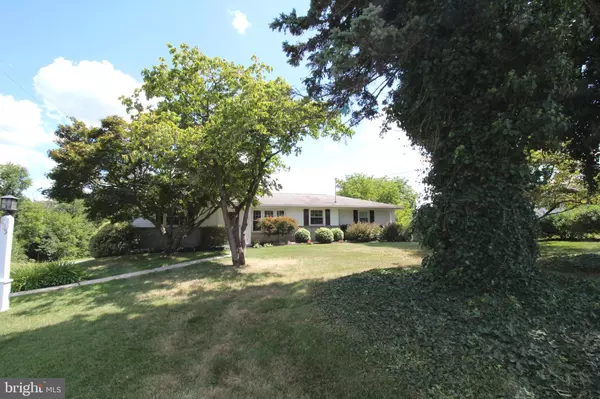For more information regarding the value of a property, please contact us for a free consultation.
Key Details
Sold Price $401,500
Property Type Single Family Home
Sub Type Detached
Listing Status Sold
Purchase Type For Sale
Square Footage 1,934 sqft
Price per Sqft $207
Subdivision None Available
MLS Listing ID PACT2030650
Sold Date 09/29/22
Style Ranch/Rambler
Bedrooms 3
Full Baths 2
Half Baths 1
HOA Y/N N
Abv Grd Liv Area 1,334
Originating Board BRIGHT
Year Built 1960
Annual Tax Amount $4,831
Tax Year 2021
Lot Size 0.505 Acres
Acres 0.51
Lot Dimensions 0.00 x 0.00
Property Description
Situated on a picturesque setting in East Pikeland Twp in Phoenixville SD, this 3 bedroom, 2 1/2 bath ranch home on 1/2 an acre is ready for a new owner! This lovingly maintained home backs to the Schuylkill River Trail along with the Schuylkill River further behind and the "Coming Soon " Hidden River Park & Preserve is right around the corner. This quiet street sits tucked away but conveniently located near downtown Phoenixville offering a multitude of fine dining and nightlife, local shopping and major routes. As you pull into the driveway, it will lead you around to parking in the back with parking for several cars. The exterior facade is constructed of stone and siding and has a beautiful back, paver patio with Pergula which is the perfect spot for relaxing on a beautiful day or watching the family/guests in the above ground pool. Or maybe you want to spend some time gardening. As you enter thru the front door into the formal living room, you will immediately see the beautiful "original" hardwood floors which flow throughout the main floor except for the kitchen and bathrooms. The living room is nice and bright with the triple window, built in entertainment unit and adjoins the formal Dining room. Both with crown molding and wider baseboards. Perfect for entertaining right off the kitchen. The eat in kitchen was remodeled in 2009 and features white cabinetry with wood look counters, SS appliances with electric smooth top range including a newer Bosch dishwasher, laminate floors, pantry and a garden window over the double sink to take in the view of the back yard. Tucked off the side is the door to the back patio; the 1 car garage with built in shelving and extra cabinets and the stairs that lead to the lower finished bsmt. Located on the other side of the house is the hall way with wider baseboards and whole house fan, that leads to the 3 bedrooms and full hall bath with tub insert, pedestal sink and laminate flooring.. The primary bedroom also has wider baseboards, a ceiling fan and has a 1/2 bath of it's own with laminate floors. All 3 bedrooms are of nice size! But we are not done! The lower level/bsmt. has so much to offer! Enter into the extra-large family room area with a built-in bar on the one side, and a large area for entertaining or watching your favorite TV show or big game. The bsmt is heated by a wood burning stove and does have central air for cooling. Tucked of the one side at the bottom of the stairs is a large closet that houses the washer & dryer area along with a utility sink. On the wall is a built in iron center. On the other side of the family room, make your way thru the 15 light glass door down the hall to a 2nd full bathroom with shower stall, an extra-large storage closet with built in shelving and then back to the unfinished area which has a huge built-in work bench area, the oil tank and then Bilco doors which lead up to the back yard. This fine home is a must see and will not last! Schedule your tour today! *All dimensions of lots and building/room sizes are approximate and should be verified by the Buyer(s) for accuracy.
Location
State PA
County Chester
Area East Pikeland Twp (10326)
Zoning RESIDENTIAL
Rooms
Other Rooms Living Room, Dining Room, Primary Bedroom, Bedroom 2, Bedroom 3, Kitchen, Family Room
Basement Full, Partially Finished, Interior Access, Rear Entrance, Workshop, Shelving
Main Level Bedrooms 3
Interior
Interior Features Attic/House Fan, Bar, Ceiling Fan(s), Crown Moldings, Dining Area, Entry Level Bedroom, Floor Plan - Open, Kitchen - Eat-In, Stall Shower, Tub Shower, Wood Floors, Combination Dining/Living
Hot Water Electric
Heating Hot Water
Cooling Central A/C
Flooring Hardwood, Laminate Plank, Partially Carpeted
Equipment Built-In Microwave, Built-In Range, Dishwasher, Oven - Self Cleaning, Stainless Steel Appliances
Furnishings No
Appliance Built-In Microwave, Built-In Range, Dishwasher, Oven - Self Cleaning, Stainless Steel Appliances
Heat Source Oil
Exterior
Garage Spaces 4.0
Pool Above Ground
Waterfront N
Water Access N
Street Surface Black Top
Accessibility None
Road Frontage Boro/Township
Parking Type Driveway
Total Parking Spaces 4
Garage N
Building
Lot Description Backs to Trees, Front Yard, Level, Open, Rear Yard, Private, Not In Development
Story 1
Foundation Block
Sewer On Site Septic
Water Well
Architectural Style Ranch/Rambler
Level or Stories 1
Additional Building Above Grade, Below Grade
New Construction N
Schools
School District Phoenixville Area
Others
Pets Allowed Y
Senior Community No
Tax ID 26-01 -0036.0800
Ownership Fee Simple
SqFt Source Assessor
Acceptable Financing Cash, Conventional, FHA, VA
Horse Property N
Listing Terms Cash, Conventional, FHA, VA
Financing Cash,Conventional,FHA,VA
Special Listing Condition Standard
Pets Description No Pet Restrictions
Read Less Info
Want to know what your home might be worth? Contact us for a FREE valuation!

Our team is ready to help you sell your home for the highest possible price ASAP

Bought with Bruce D Lyster • BHHS Fox & Roach-Collegeville
Get More Information




