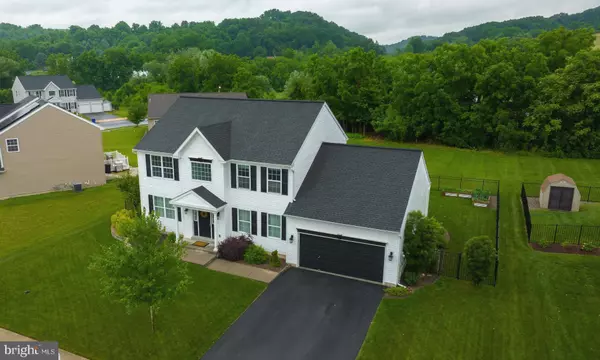For more information regarding the value of a property, please contact us for a free consultation.
Key Details
Sold Price $428,000
Property Type Single Family Home
Sub Type Detached
Listing Status Sold
Purchase Type For Sale
Square Footage 3,450 sqft
Price per Sqft $124
Subdivision Stonehedge
MLS Listing ID PABK2017654
Sold Date 09/30/22
Style Traditional
Bedrooms 4
Full Baths 2
Half Baths 1
HOA Fees $21/ann
HOA Y/N Y
Abv Grd Liv Area 2,454
Originating Board BRIGHT
Year Built 2014
Annual Tax Amount $7,504
Tax Year 2022
Lot Size 10,018 Sqft
Acres 0.23
Lot Dimensions 0.00 x 0.00
Property Description
Move-In Ready with Outdoor Living Situated on a quiet no-thru-traffic street with a peaceful backdrop of mature trees is a beautiful, 8-year old family home with some special features throughout. Boasting the curb appeal of a bright vinyl facade and meticulous landscaping with stone walls, guests will be greeted warmly as they walk up to the covered front entry. Inside the two-story foyer with laminate flooring and light from a large front window make a lovely first impression, while oversized passageways with rounded edges lead you from one room to the next. To the right, you’ll find the dining room with neutral carpeting and two tall front windows, and to the left, you can relax in the cozy living room, brightened by a large window. Large doorways lead through to the main hub of the home which is perfect for entertaining family and friends. The kitchen is designed for today’s chef with stainless steel appliances, double door/shelf Whirlpool refrigerator, center island, tile backsplash, laminate flooring, and large breakfast space with double glass doors to the back deck. A small divider wall leaves open sight lines to the spacious family room with laminate flooring and large window overlooking the awesome backyard. A nearby laundry room with tile flooring, cabinetry, and built-in shelves, as well as a powder room with laminate flooring offer added convenience. Upstairs, the large master suite boasts a massive walk-in closet, two front windows, neutral carpeting, a ceiling fan, and a private tile bathroom with His & Her vanity, walk-in shower, and large jacuzzi tub. Down the hall are three additional carpeted bedrooms, one with a ceiling fan and all sharing a full bathroom with tile flooring, large vanity, and tub/shower. Downstairs is a dream space for any entertainer or hobbyist with a sprawling carpeted rec room, built-in serving bar with mini fridge, granite countertop, and wood backdrop, and huge gym/workshop area with a large wall mirror and two rows of lockers. Kick back and enjoy the peaceful surrounds of your private backyard day or night from the awesome, raised wood deck with lighting, or cookout with family and friends thanks to the built-in stone grill with ample prep space. The fenced-in area is perfect for the kids, while the pocket garden can be your own place to play. And a sizable shed offers storage for toys and tools all year long.
Location
State PA
County Berks
Area Bern Twp (10227)
Zoning RESIDENTIAL
Rooms
Other Rooms Living Room, Dining Room, Bedroom 2, Bedroom 3, Bedroom 4, Kitchen, Family Room, Bedroom 1, Exercise Room, Laundry, Recreation Room
Basement Daylight, Partial, Full, Fully Finished, Heated, Improved, Windows
Interior
Interior Features Attic, Breakfast Area, Built-Ins, Carpet, Ceiling Fan(s), Family Room Off Kitchen, Floor Plan - Traditional, Formal/Separate Dining Room, Kitchen - Eat-In, Kitchen - Island, Kitchen - Table Space, Primary Bath(s), Walk-in Closet(s)
Hot Water Natural Gas
Heating Forced Air
Cooling Central A/C
Flooring Carpet, Laminated
Equipment Built-In Microwave, Built-In Range, Oven - Self Cleaning, Oven - Single, Oven/Range - Gas, Refrigerator, Stainless Steel Appliances, Water Heater
Fireplace N
Appliance Built-In Microwave, Built-In Range, Oven - Self Cleaning, Oven - Single, Oven/Range - Gas, Refrigerator, Stainless Steel Appliances, Water Heater
Heat Source Natural Gas
Laundry Main Floor
Exterior
Exterior Feature Deck(s)
Garage Additional Storage Area, Built In, Garage - Front Entry, Garage Door Opener, Inside Access
Garage Spaces 4.0
Fence Vinyl
Amenities Available Jog/Walk Path
Waterfront N
Water Access N
Roof Type Asphalt,Pitched,Shingle
Accessibility None
Porch Deck(s)
Road Frontage Boro/Township
Parking Type Attached Garage, Driveway
Attached Garage 2
Total Parking Spaces 4
Garage Y
Building
Lot Description Backs - Open Common Area, Front Yard, Landscaping, Level, Open, Rear Yard, SideYard(s)
Story 2
Foundation Concrete Perimeter
Sewer Public Sewer
Water Public
Architectural Style Traditional
Level or Stories 2
Additional Building Above Grade, Below Grade
Structure Type 2 Story Ceilings,Dry Wall
New Construction N
Schools
School District Schuylkill Valley
Others
Pets Allowed Y
HOA Fee Include Common Area Maintenance
Senior Community No
Tax ID 27-4490-10-45-5715
Ownership Fee Simple
SqFt Source Assessor
Acceptable Financing Cash, Conventional, FHA, VA
Listing Terms Cash, Conventional, FHA, VA
Financing Cash,Conventional,FHA,VA
Special Listing Condition Standard
Pets Description No Pet Restrictions
Read Less Info
Want to know what your home might be worth? Contact us for a FREE valuation!

Our team is ready to help you sell your home for the highest possible price ASAP

Bought with Mark Crystal • Sands & Company Real Estate
Get More Information




