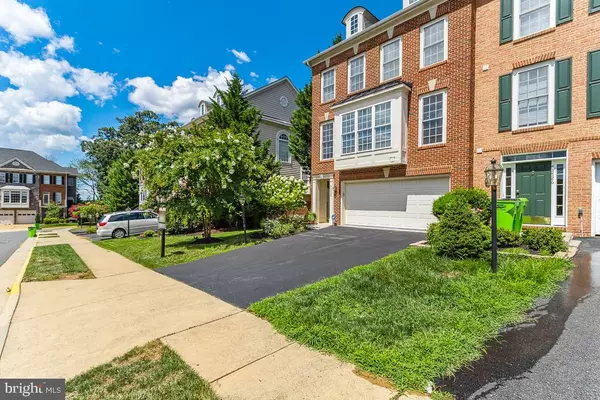For more information regarding the value of a property, please contact us for a free consultation.
Key Details
Sold Price $706,750
Property Type Townhouse
Sub Type End of Row/Townhouse
Listing Status Sold
Purchase Type For Sale
Square Footage 2,652 sqft
Price per Sqft $266
Subdivision Lansdowne On The Potomac
MLS Listing ID VALO2034800
Sold Date 09/30/22
Style Other
Bedrooms 3
Full Baths 2
Half Baths 2
HOA Fees $219/mo
HOA Y/N Y
Abv Grd Liv Area 2,652
Originating Board BRIGHT
Year Built 2004
Annual Tax Amount $5,427
Tax Year 2022
Lot Size 3,485 Sqft
Acres 0.08
Property Description
One of the best lots in the community!! Welcome to 43724 Lees Mill Square in The Lansdowne on the Potomac Neighborhood. This end unit brick "Fairmont Model" townhome has it all. 3 bedrooms 2 full and 2 half baths with loads of upgrades. New roof, HVAC, deck and appliances make this home ready for any homeowner. Some of the other spectacular features includes hardwood floors, granite counters, stainless steel appliances and simply one of the best lots in the community. The back of the home is surrounded by trees giving you a secluded sanctuary. Not to mention the townhome is literally right across the street from the middle and high school (Belmont and Riverside). This home has been taken care of and is looking for the right next homeowner.
Location
State VA
County Loudoun
Zoning PDH3
Direction South
Rooms
Other Rooms Living Room, Dining Room, Primary Bedroom, Bedroom 2, Bedroom 3, Kitchen, Family Room, Recreation Room, Bathroom 2, Primary Bathroom
Basement Daylight, Full, Walkout Level, Fully Finished
Interior
Interior Features Ceiling Fan(s), Combination Kitchen/Living, Dining Area, Floor Plan - Open, Kitchen - Island, Walk-in Closet(s), Window Treatments
Hot Water Natural Gas
Heating Forced Air
Cooling Central A/C
Fireplaces Number 1
Fireplaces Type Gas/Propane
Equipment Dishwasher, Disposal, Dryer, Exhaust Fan, Icemaker, Microwave, Oven - Double, Refrigerator, Six Burner Stove, Washer
Fireplace Y
Window Features Energy Efficient
Appliance Dishwasher, Disposal, Dryer, Exhaust Fan, Icemaker, Microwave, Oven - Double, Refrigerator, Six Burner Stove, Washer
Heat Source Natural Gas
Laundry Upper Floor
Exterior
Exterior Feature Deck(s), Patio(s)
Garage Garage - Front Entry
Garage Spaces 6.0
Fence Board, Fully, Wood
Utilities Available Other, Cable TV Available, Electric Available, Natural Gas Available
Amenities Available Common Grounds, Community Center, Exercise Room, Fitness Center, Pool - Indoor, Pool - Outdoor, Swimming Pool, Tennis Courts, Tot Lots/Playground
Water Access N
View Trees/Woods
Roof Type Asphalt
Accessibility None
Porch Deck(s), Patio(s)
Attached Garage 2
Total Parking Spaces 6
Garage Y
Building
Lot Description Backs to Trees, Private
Story 4
Foundation Slab
Sewer Public Sewer
Water Public
Architectural Style Other
Level or Stories 4
Additional Building Above Grade, Below Grade
New Construction N
Schools
Elementary Schools Seldens Landing
Middle Schools Belmont Ridge
High Schools Riverside
School District Loudoun County Public Schools
Others
Pets Allowed Y
HOA Fee Include All Ground Fee,Health Club,Management,Pool(s),Recreation Facility,Snow Removal,Trash
Senior Community No
Tax ID 081264857000
Ownership Fee Simple
SqFt Source Assessor
Security Features Electric Alarm
Horse Property N
Special Listing Condition Standard
Pets Description Case by Case Basis
Read Less Info
Want to know what your home might be worth? Contact us for a FREE valuation!

Our team is ready to help you sell your home for the highest possible price ASAP

Bought with RAJESH KOHLI • Fairfax Realty 50/66 LLC
Get More Information




