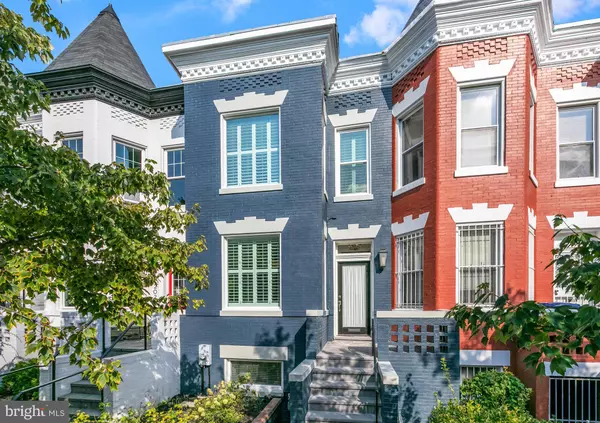For more information regarding the value of a property, please contact us for a free consultation.
Key Details
Sold Price $1,260,000
Property Type Townhouse
Sub Type Interior Row/Townhouse
Listing Status Sold
Purchase Type For Sale
Square Footage 2,295 sqft
Price per Sqft $549
Subdivision Bloomingdale
MLS Listing ID DCDC2064176
Sold Date 10/04/22
Style Victorian
Bedrooms 4
Full Baths 3
Half Baths 1
HOA Y/N N
Abv Grd Liv Area 1,530
Originating Board BRIGHT
Year Built 1906
Annual Tax Amount $5,479
Tax Year 2021
Lot Size 1,796 Sqft
Acres 0.04
Property Description
Located on a quiet treelined street of the charming Bloomingdale neighborhood, this three-story row home with 4 beds and 3.5 baths exudes a refined charm and is bursting with character from its significant renovation in 2017. Subtle but deliberate moments throughout the house, like the handmade glass mosaic vestibule floor, statement fireplace with stone surround, and ornamented molding around the light fixtures, give this residence a warm and timeless appeal. The open main level includes a spacious living area, powder bathroom, separate dining area and exposed brick accent walls. A chef’s dream kitchen features a suite of professional grade Viking appliances, quartzite countertops and solid wood KraftMade cabinets. Upstairs the owner’s bedroom includes an en-suite bathroom with marble tile and a steam shower. Two additional bedrooms, a full-size bathroom and linen closet complete the top floor. The lower level is a complete in-law suite with front and rear entrances along with a connecting staircase. Perfect for an au pier or visiting relative, this space includes a separate bedroom with full size bathroom and living room with wet bar. In addition to the large deck with built-in dining space and ample room for lounging or entertaining is a new paver driveway fits two cars and has been wired to easily add a car charging station and a privacy gate. Unique features throughout the home include rift and quarter-sawn white oak floors with walnut inlay, custom plantation shutters, solid core doors, and triple paned custom windows.
Location
State DC
County Washington
Zoning RF-1
Direction West
Rooms
Basement Front Entrance, Outside Entrance, Full, Fully Finished, Heated, Improved, Rear Entrance, Walkout Level, Windows, Connecting Stairway
Interior
Hot Water Natural Gas
Heating Radiator
Cooling Central A/C
Fireplaces Number 1
Fireplaces Type Mantel(s), Stone
Fireplace Y
Heat Source Natural Gas
Laundry Washer In Unit, Dryer In Unit
Exterior
Exterior Feature Deck(s)
Garage Spaces 2.0
Water Access N
Accessibility None
Porch Deck(s)
Total Parking Spaces 2
Garage N
Building
Story 3
Foundation Slab
Sewer Public Sewer
Water Public
Architectural Style Victorian
Level or Stories 3
Additional Building Above Grade, Below Grade
New Construction N
Schools
School District District Of Columbia Public Schools
Others
Senior Community No
Tax ID 3116//0052
Ownership Fee Simple
SqFt Source Assessor
Security Features Security System
Special Listing Condition Standard
Read Less Info
Want to know what your home might be worth? Contact us for a FREE valuation!

Our team is ready to help you sell your home for the highest possible price ASAP

Bought with Donna Mank • Compass
Get More Information


