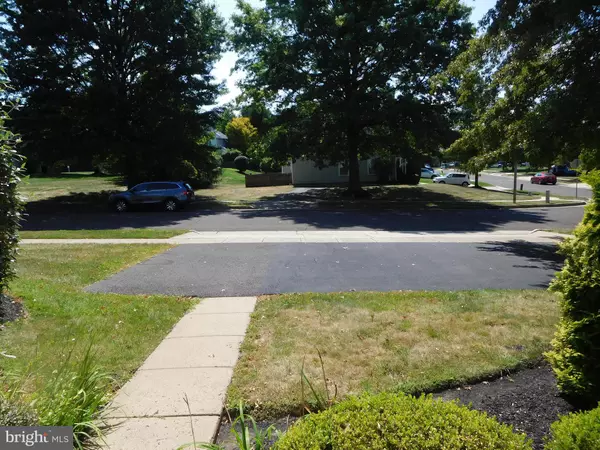For more information regarding the value of a property, please contact us for a free consultation.
Key Details
Sold Price $275,500
Property Type Condo
Sub Type Condo/Co-op
Listing Status Sold
Purchase Type For Sale
Square Footage 1,030 sqft
Price per Sqft $267
Subdivision Country Bend
MLS Listing ID PABU2035138
Sold Date 10/07/22
Style Traditional
Bedrooms 2
Full Baths 1
Half Baths 1
Condo Fees $219/mo
HOA Y/N N
Abv Grd Liv Area 1,030
Originating Board BRIGHT
Year Built 1987
Annual Tax Amount $3,307
Tax Year 2022
Lot Dimensions 0.00 x 0.00
Property Description
First Time Offered In 29 Years; “Country Bend” Condominium Interior Unit; First Floor Features Spacious Living Room, Dining Room With Sliders To Rear Brick Patio Overlooking Private, Serene Back Yard, Kitchen With Dishwasher, Electric Stove And Abundance Of Countertops & Cabinets, And Powder Room Which Completes The First Floor; Second Floor Has 2 Nice Sized Bedrooms, A Full Bath And Laundry Facilities; In Need Of Updating And Decoration, But Both The Location And The Community Is Very Desirable; Private 2 Car Parking Driveway; Central Air; Settlement Is Negotiable; Priced Below Market Value For Quick Sale.
Location
State PA
County Bucks
Area Newtown Twp (10129)
Zoning R1
Rooms
Other Rooms Living Room, Dining Room, Primary Bedroom, Bedroom 2, Kitchen, Bathroom 2, Half Bath
Interior
Interior Features Carpet
Hot Water Electric
Heating Heat Pump - Electric BackUp
Cooling Central A/C
Flooring Carpet, Vinyl
Equipment Dishwasher, Dryer - Electric, Oven/Range - Electric, Refrigerator, Washer
Fireplace N
Appliance Dishwasher, Dryer - Electric, Oven/Range - Electric, Refrigerator, Washer
Heat Source Electric
Exterior
Exterior Feature Brick, Patio(s)
Garage Spaces 2.0
Amenities Available Tennis Courts, Tot Lots/Playground
Waterfront N
Water Access N
Roof Type Shingle
Street Surface None
Accessibility None
Porch Brick, Patio(s)
Parking Type Driveway, Off Street
Total Parking Spaces 2
Garage N
Building
Lot Description Backs - Open Common Area, Cleared, Open
Story 2
Foundation Slab
Sewer Public Sewer
Water Public
Architectural Style Traditional
Level or Stories 2
Additional Building Above Grade, Below Grade
New Construction N
Schools
School District Council Rock
Others
Pets Allowed Y
HOA Fee Include Common Area Maintenance,Ext Bldg Maint,Lawn Maintenance,Snow Removal,Trash
Senior Community No
Tax ID 29-029-115-142-00B
Ownership Condominium
Acceptable Financing Cash, Conventional
Listing Terms Cash, Conventional
Financing Cash,Conventional
Special Listing Condition Standard
Pets Description Case by Case Basis
Read Less Info
Want to know what your home might be worth? Contact us for a FREE valuation!

Our team is ready to help you sell your home for the highest possible price ASAP

Bought with Svetlana Sypen • Keller Williams Real Estate-Langhorne
Get More Information




