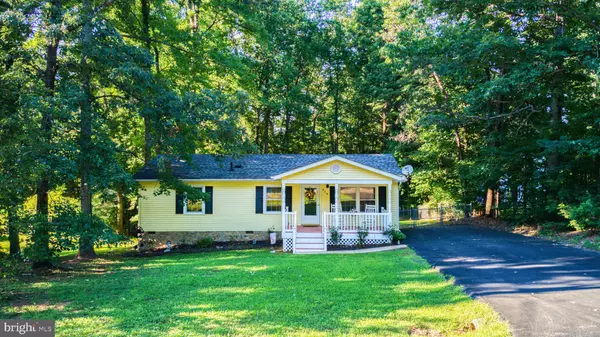For more information regarding the value of a property, please contact us for a free consultation.
Key Details
Sold Price $258,000
Property Type Single Family Home
Sub Type Detached
Listing Status Sold
Purchase Type For Sale
Square Footage 1,008 sqft
Price per Sqft $255
Subdivision Lake Land Or
MLS Listing ID VACV2002364
Sold Date 10/13/22
Style Ranch/Rambler
Bedrooms 3
Full Baths 2
HOA Fees $95/ann
HOA Y/N Y
Abv Grd Liv Area 1,008
Originating Board BRIGHT
Year Built 1987
Annual Tax Amount $1,058
Tax Year 2022
Lot Size 0.500 Acres
Acres 0.5
Property Description
THIS HOME IS A CHARMER! THE VINYL FRONT PORCH INVITES VISITORS INTO A BEAUTIFUL RANCHER WITH A CHEERFUL FEELING INSIDE & OUT! THE FRONT ROOM MAKES AN EXCELLENT SPACE FOR OPEN CONCEPT DECORATING, THE DINING SPACE IS PERFECT FOR FORMAL OR EVERYDAY MEALS, THE KITCHEN HAS AN ISLAND AND AMPLE CABINET SPACE, DOWN THE HALLWAY YOU WILL FIND THE LAUNDRY CLOSET, PRIMARY BEDROOM AND BATH WITH A SHOWER STALL, BEDROOM #2 AND BEDROOM #3 AND A SPACIOUS HALL BATH. LAMINATE FLOORING THROUGHOUT, VAULTED CEILINGS, UPDATED VINYL DOUBLE HUNG WINDOWS, BRIGHT NATURAL LIGHTING, ADDITIONALLY, THE EXTERIOR FEATURES A STAND-UP CRAWL SPACE - LOCATION OF THE 2 YEAR INSULATED WATER HEATER, GUTTER GUARDS, LARGE BACKYARD FULLY FENCED AND A PAVED DRIVEWAY. OWNER HAS TAKEN GREAT CARE OF THIS HOME. THE CURB APPEAL IS ACCENTUATED BY THE ROSES THAT ARE STILL BLOOMING. THIS PROPERTY IS SURE TO CHARM YOU!
Location
State VA
County Caroline
Zoning R1
Rooms
Other Rooms Living Room, Bedroom 2, Bedroom 3, Kitchen, Bedroom 1
Main Level Bedrooms 3
Interior
Interior Features Floor Plan - Open
Hot Water Electric
Heating Heat Pump(s)
Cooling Heat Pump(s)
Flooring Laminate Plank
Equipment Icemaker, Stove, Water Heater, Washer/Dryer Hookups Only
Furnishings No
Fireplace N
Window Features Double Hung
Appliance Icemaker, Stove, Water Heater, Washer/Dryer Hookups Only
Heat Source Electric
Laundry Hookup
Exterior
Exterior Feature Deck(s), Porch(es)
Garage Spaces 6.0
Fence Rear, Fully, Chain Link
Amenities Available Beach, Boat Dock/Slip, Boat Ramp, Common Grounds, Exercise Room, Gated Community, Lake
Water Access N
View Trees/Woods
Roof Type Shingle,Composite
Street Surface Paved
Accessibility None
Porch Deck(s), Porch(es)
Total Parking Spaces 6
Garage N
Building
Lot Description Trees/Wooded, Rear Yard, Partly Wooded, Level, Front Yard, Cleared, Backs to Trees
Story 1
Foundation Slab
Sewer Septic = # of BR
Water Public
Architectural Style Ranch/Rambler
Level or Stories 1
Additional Building Above Grade, Below Grade
New Construction N
Schools
Elementary Schools Madison
Middle Schools Caroline
High Schools Caroline
School District Caroline County Public Schools
Others
HOA Fee Include Common Area Maintenance,Pier/Dock Maintenance,Pool(s),Recreation Facility,Reserve Funds,Road Maintenance,Security Gate,Snow Removal
Senior Community No
Tax ID 51A8-3-846
Ownership Fee Simple
SqFt Source Estimated
Security Features 24 hour security,Security Gate
Horse Property N
Special Listing Condition Standard
Read Less Info
Want to know what your home might be worth? Contact us for a FREE valuation!

Our team is ready to help you sell your home for the highest possible price ASAP

Bought with Cherice N Clark • Clark Premier Realty Group
Get More Information



