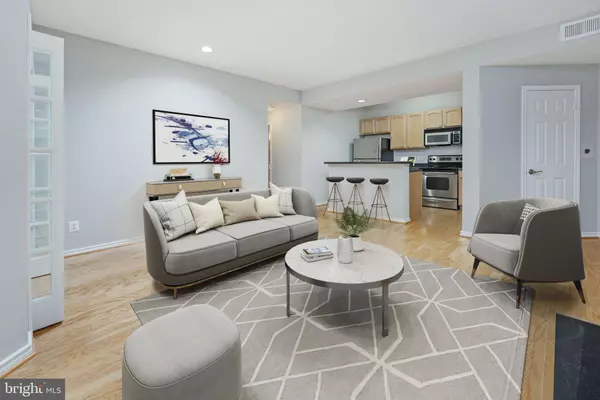For more information regarding the value of a property, please contact us for a free consultation.
Key Details
Sold Price $285,000
Property Type Condo
Sub Type Condo/Co-op
Listing Status Sold
Purchase Type For Sale
Square Footage 876 sqft
Price per Sqft $325
Subdivision Penderbrook Square Condominiums
MLS Listing ID VAFX2093520
Sold Date 10/17/22
Style Colonial
Bedrooms 2
Full Baths 1
Condo Fees $355/mo
HOA Y/N N
Abv Grd Liv Area 876
Originating Board BRIGHT
Year Built 1988
Annual Tax Amount $3,004
Tax Year 2022
Property Description
Fantastic 2 Bedroom-1 Bath Second Floor Condo in the sought-after neighborhood of Penderbrook Square! Features of this home includes Stackable Washer and Dryer, Wood Burning Fireplace, Private Covered Balcony overlooking trees with additional Storage, Ceiling Fan, Recessed Lighting, and Spacious Walk-In Closet in the Primary Bedroom. The kitchen is complete with lots of Cabinet space, Corian countertops, Stainless Steel appliances, and a Walk-in Pantry. Low Condo Fee with Amazing Amenities such as; 2 Outdoor Pools, 2 Fitness Centers, Tennis Courts, Basketball Courts, Tot Lots, Club House, Golfing discounts available to owners. The Kitchen boasts lots of Cabinet space, Corian countertops, Stainless Steel appliances, and a Walk-in Pantry. Reserved parking spot #478 is directly in front of the building with Ample open visitor spaces. Easy access to Route 50, I-66, Fairfax County Parkway, Fair Oaks Hospital, and more. Close to Fair Oaks Mall, Fairfax Towne Center, Whole Foods, Wegmans, and Fairfax Corner for your choice of Dining, Shopping, and Entertainment.
Location
State VA
County Fairfax
Zoning 308
Rooms
Other Rooms Kitchen, Family Room, Bedroom 1, Bathroom 1, Bathroom 2
Main Level Bedrooms 2
Interior
Hot Water Electric
Heating Heat Pump(s)
Cooling Ceiling Fan(s), Central A/C
Flooring Hardwood, Carpet
Fireplaces Number 1
Equipment None
Heat Source Electric
Exterior
Garage Spaces 1.0
Parking On Site 1
Utilities Available Cable TV, Electric Available, Phone
Amenities Available Club House, Exercise Room, Basketball Courts, Common Grounds, Jog/Walk Path, Party Room, Pool - Outdoor, Swimming Pool, Tennis Courts
Waterfront N
Water Access N
Roof Type Shingle
Accessibility Other
Total Parking Spaces 1
Garage N
Building
Story 1
Unit Features Garden 1 - 4 Floors
Sewer Public Sewer
Water Public
Architectural Style Colonial
Level or Stories 1
Additional Building Above Grade, Below Grade
New Construction N
Schools
Elementary Schools Waples Mill
Middle Schools Franklin
High Schools Oakton
School District Fairfax County Public Schools
Others
Pets Allowed Y
HOA Fee Include All Ground Fee,Management,Pool(s),Recreation Facility,Snow Removal,Sewer,Trash,Water
Senior Community No
Tax ID 0463 25 1723
Ownership Condominium
Acceptable Financing Cash, Conventional, FHA, VA
Horse Property N
Listing Terms Cash, Conventional, FHA, VA
Financing Cash,Conventional,FHA,VA
Special Listing Condition Standard
Pets Description Case by Case Basis, Size/Weight Restriction
Read Less Info
Want to know what your home might be worth? Contact us for a FREE valuation!

Our team is ready to help you sell your home for the highest possible price ASAP

Bought with Barno Kublan • Keller Williams Capital Properties
Get More Information




