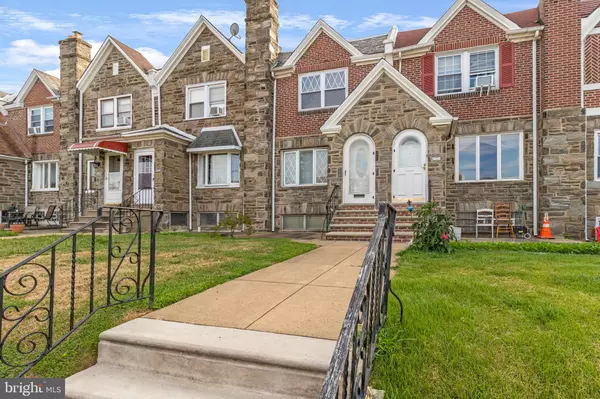For more information regarding the value of a property, please contact us for a free consultation.
Key Details
Sold Price $263,000
Property Type Townhouse
Sub Type Interior Row/Townhouse
Listing Status Sold
Purchase Type For Sale
Square Footage 1,488 sqft
Price per Sqft $176
Subdivision Mayfair (West)
MLS Listing ID PAPH2153188
Sold Date 10/18/22
Style AirLite,Straight Thru
Bedrooms 3
Full Baths 2
HOA Y/N N
Abv Grd Liv Area 1,488
Originating Board BRIGHT
Year Built 1950
Annual Tax Amount $2,336
Tax Year 2022
Lot Size 1,760 Sqft
Acres 0.04
Lot Dimensions 16.00 x 110.00
Property Description
Be home by Fall! On a tree lined, extra wide street you're greeted by the original stone facade and the focal point of an arched doorway, welcome to 3008 Unruh Avenue in the Mayfair section of North East Philadelphia. The spacious row home boasts a width of 16' and a 110' long lot with fenced in private parking in the rear.
Character laden with original in-lay hardwoods, faux fireplace and solid wood handrails there is also a finished walk out basement with a full bathroom.
This three bedroom and two full bath home has the perfect bones, turnkey to enjoy by the time the leaves change. With some sweat equity, easily revive this diamond in the rough to its modern potential with a few cosmetic upgrades.
Centrally located between Roosevelt Blvd and 95 there are multiple areas for shopping, restaurants and entertainment. Easy access to interstates and bridges, 25 minutes to center city Philadelphia or 1.5 hours to NYC.
Location
State PA
County Philadelphia
Area 19149 (19149)
Zoning RSA5
Rooms
Basement Fully Finished, Garage Access, Improved, Outside Entrance, Poured Concrete
Interior
Interior Features Carpet, Ceiling Fan(s), Combination Kitchen/Dining, Dining Area, Floor Plan - Open, Kitchen - Eat-In, Stall Shower
Hot Water Natural Gas
Heating Baseboard - Hot Water
Cooling Wall Unit
Flooring Hardwood, Carpet
Heat Source Natural Gas
Exterior
Parking Features Garage Door Opener, Additional Storage Area, Basement Garage, Built In, Inside Access
Garage Spaces 3.0
Water Access N
Accessibility None
Attached Garage 1
Total Parking Spaces 3
Garage Y
Building
Story 2
Foundation Block, Concrete Perimeter
Sewer Public Sewer
Water Public
Architectural Style AirLite, Straight Thru
Level or Stories 2
Additional Building Above Grade, Below Grade
New Construction N
Schools
School District The School District Of Philadelphia
Others
Senior Community No
Tax ID 551137800
Ownership Fee Simple
SqFt Source Assessor
Special Listing Condition Standard
Read Less Info
Want to know what your home might be worth? Contact us for a FREE valuation!

Our team is ready to help you sell your home for the highest possible price ASAP

Bought with XIAO DAN LAN • Canaan Realty Investment Group
Get More Information



