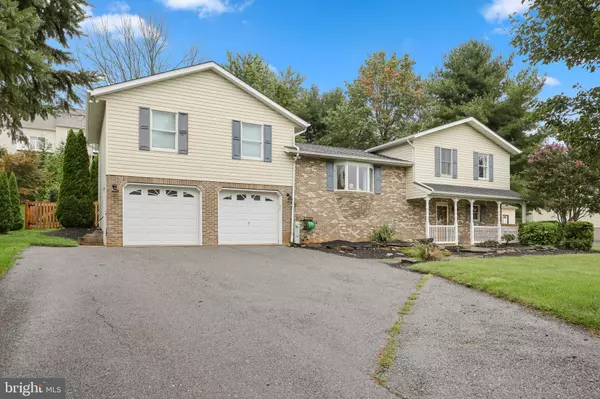For more information regarding the value of a property, please contact us for a free consultation.
Key Details
Sold Price $520,000
Property Type Single Family Home
Sub Type Detached
Listing Status Sold
Purchase Type For Sale
Square Footage 3,040 sqft
Price per Sqft $171
Subdivision None Available
MLS Listing ID MDCR2010726
Sold Date 10/20/22
Style Split Level
Bedrooms 4
Full Baths 3
Half Baths 1
HOA Y/N N
Abv Grd Liv Area 2,640
Originating Board BRIGHT
Year Built 1990
Annual Tax Amount $4,569
Tax Year 2022
Lot Size 0.528 Acres
Acres 0.53
Property Description
Space abounds in this tastefully updated home. No detail was overlooked in this gorgeous, light filled, split level home. The first level features a spacious family room w/ gas fireplace, half bath, and true laundry room. Go up a few stairs to the main level which includes the living and dining rooms, kitchen w/large island, new granite counters, fresh backsplash, & stainless steel appliances, access to a fantastic sunroom, deck and rear fenced yard. On the left side of the home, is the private primary bedroom with second gas fireplace, large walk in closet, ensuite bathroom that includes jacuzzi tub, spacious walk in shower, and dual vanity. On the right side of the home there is a second primary bedroom with full bathroom, two more bedrooms, and a full bathroom in the hallway. Loads of storage in the basement on the lower level, as well as a two car garage with extra room to store belongings. Extras include fresh paint, hardwood flooring throughout, spacious yard and driveway, updated roof (2021), new HVAC (2021), new water line (2022), new fence (2021). Just minutes away from shopping, schools, restaurants and more!
Location
State MD
County Carroll
Zoning R
Rooms
Other Rooms Living Room, Dining Room, Kitchen, Family Room, Basement, Laundry
Basement Unfinished
Interior
Interior Features Ceiling Fan(s), Kitchen - Island, Primary Bath(s), Recessed Lighting, Bathroom - Stall Shower, Bathroom - Tub Shower, Upgraded Countertops, Walk-in Closet(s), WhirlPool/HotTub, Window Treatments, Wood Floors
Hot Water Electric
Heating Heat Pump(s)
Cooling Central A/C
Fireplaces Number 2
Fireplaces Type Gas/Propane
Equipment Built-In Microwave, Dishwasher, Disposal, Dryer, Exhaust Fan, Icemaker, Oven/Range - Electric, Refrigerator, Stainless Steel Appliances, Stove, Washer, Water Heater
Fireplace Y
Appliance Built-In Microwave, Dishwasher, Disposal, Dryer, Exhaust Fan, Icemaker, Oven/Range - Electric, Refrigerator, Stainless Steel Appliances, Stove, Washer, Water Heater
Heat Source Electric
Laundry Has Laundry, Dryer In Unit, Lower Floor, Washer In Unit
Exterior
Exterior Feature Porch(es), Screened, Deck(s)
Parking Features Built In, Garage Door Opener, Garage - Front Entry, Inside Access
Garage Spaces 8.0
Water Access N
Roof Type Architectural Shingle
Accessibility None
Porch Porch(es), Screened, Deck(s)
Attached Garage 2
Total Parking Spaces 8
Garage Y
Building
Story 4
Foundation Brick/Mortar
Sewer Septic Exists, Private Septic Tank
Water Public
Architectural Style Split Level
Level or Stories 4
Additional Building Above Grade, Below Grade
New Construction N
Schools
Elementary Schools Manchester
Middle Schools North Carroll
High Schools Manchester Valley
School District Carroll County Public Schools
Others
Senior Community No
Tax ID 0706054579
Ownership Fee Simple
SqFt Source Assessor
Acceptable Financing Cash, VA, FHA, Conventional
Horse Property N
Listing Terms Cash, VA, FHA, Conventional
Financing Cash,VA,FHA,Conventional
Special Listing Condition Standard
Read Less Info
Want to know what your home might be worth? Contact us for a FREE valuation!

Our team is ready to help you sell your home for the highest possible price ASAP

Bought with Daniel Michael Toth • Iron Valley Real Estate of Central MD
Get More Information



