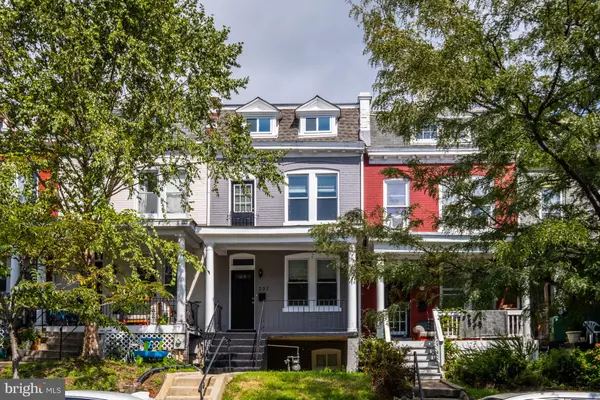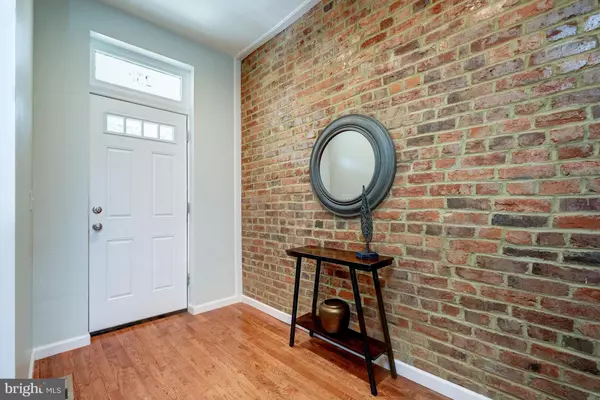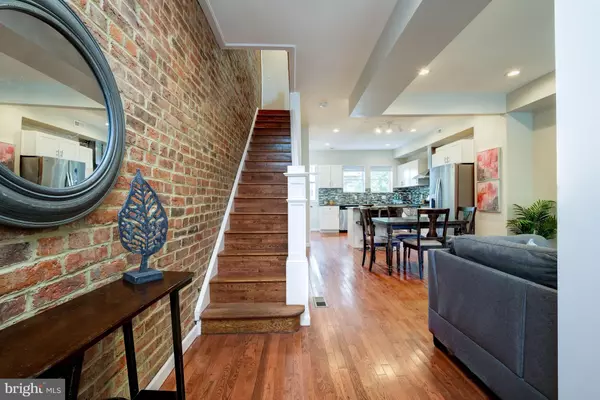For more information regarding the value of a property, please contact us for a free consultation.
Key Details
Sold Price $798,750
Property Type Townhouse
Sub Type Interior Row/Townhouse
Listing Status Sold
Purchase Type For Sale
Square Footage 1,734 sqft
Price per Sqft $460
Subdivision Eckington
MLS Listing ID DCDC2067212
Sold Date 10/31/22
Style Federal
Bedrooms 3
Full Baths 3
Half Baths 1
HOA Y/N N
Abv Grd Liv Area 1,156
Originating Board BRIGHT
Year Built 1914
Annual Tax Amount $5,864
Tax Year 2021
Lot Size 1,497 Sqft
Acres 0.03
Property Description
Timeless elegance with a modern refresh awaits in this stunning 3BR/3.5BA traditional brick townhome with fantastic outdoor space in well-appointed Eckington. Fully renovated in 2018 and over $50,000 in additional updates and improvements since. Beyond the idyllic front porch, gorgeous hardwood flooring and classic exposed brick welcome you to the home's incredible open layout. The sunny kitchen has been beautifully updated with stainless steel appliances, granite countertops, and an island opening to the dining and living areas with outdoor entertaining space.
The exposed brick accent wall continues up the grand hardwood stairs leading to two bedroom suites with luxuriously tiled bathrooms and excellent storage space. The finished lower level is perfect for guests or additional living space with a full kitchen, recreation room, bedroom, and full bath along with separate laundry and entrance. Outside you will find a deck, patio, and fenced yard to relax and entertain guests.
Eckington neighbors have the best of everything with quiet neighborhood streets close to parks, easy errands, dining, and shops. Home is adjacent to Metropolitan Branch Trail and Eckington Dog Park as well as nearby Union Market with plenty to see and top dining. Commuting options abound with Metrobus on the corner, NoMa Metro nearby, and easy access to major commuter routes around and out of DC.
Location
State DC
County Washington
Zoning RF-1
Rooms
Other Rooms Living Room, Dining Room, Primary Bedroom, Bedroom 2, Bedroom 3, Kitchen, Recreation Room
Basement Interior Access, Rear Entrance, Walkout Stairs
Interior
Hot Water Natural Gas
Heating Forced Air
Cooling Central A/C
Equipment Built-In Microwave, Dishwasher, Disposal, Dryer, Extra Refrigerator/Freezer, Icemaker, Oven/Range - Gas, Oven/Range - Electric, Refrigerator, Stainless Steel Appliances, Washer
Appliance Built-In Microwave, Dishwasher, Disposal, Dryer, Extra Refrigerator/Freezer, Icemaker, Oven/Range - Gas, Oven/Range - Electric, Refrigerator, Stainless Steel Appliances, Washer
Heat Source Natural Gas
Exterior
Exterior Feature Deck(s), Patio(s), Porch(es)
Fence Fully, Wood
Water Access N
Accessibility None
Porch Deck(s), Patio(s), Porch(es)
Garage N
Building
Story 3
Foundation Permanent
Sewer Public Sewer
Water Public
Architectural Style Federal
Level or Stories 3
Additional Building Above Grade, Below Grade
New Construction N
Schools
Elementary Schools Langley
Middle Schools Mckinley
High Schools Dunbar Senior
School District District Of Columbia Public Schools
Others
Senior Community No
Tax ID 3572//0046
Ownership Fee Simple
SqFt Source Assessor
Special Listing Condition Standard
Read Less Info
Want to know what your home might be worth? Contact us for a FREE valuation!

Our team is ready to help you sell your home for the highest possible price ASAP

Bought with Heidi S. Hawkins • Coldwell Banker Realty
Get More Information




