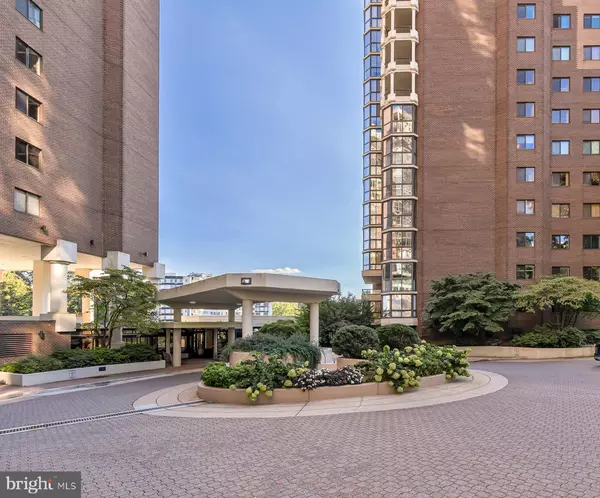For more information regarding the value of a property, please contact us for a free consultation.
Key Details
Sold Price $925,000
Property Type Condo
Sub Type Condo/Co-op
Listing Status Sold
Purchase Type For Sale
Square Footage 1,410 sqft
Price per Sqft $656
Subdivision Belvedere
MLS Listing ID VAAR2022850
Sold Date 11/03/22
Style Contemporary
Bedrooms 2
Full Baths 2
Condo Fees $858/mo
HOA Y/N N
Abv Grd Liv Area 1,410
Originating Board BRIGHT
Year Built 1987
Annual Tax Amount $7,881
Tax Year 2022
Property Description
Welcome to the Belvedere, a premier condominium complex with numerous amenities. Located in the heart of Rosslyn, this 2BR/2BA + den has been updated throughout. This unit features a semi-open floorplan, has stunning views of the DC skyline and feels like a tranquil oasis inside. Updates include hardwood floors, library and living room built-ins which include lighted shelves of wood and glass, file drawers and storage cabinets. There are new windows throughout which allow light to flood into the unit. The kitchen features upgraded SubZero, Miele and Dacor appliances for all your cooking or entertaining needs. Here you will also find a pantry with pullout shelves and an in-unit GE washer and dryer with a transferable warranty. Located off the kitchen is a large dining area with a stunning artisan chandelier. The bedrooms are generously sized including the primary which has an electric fireplace. From the primary bedroom you can make your way to the enclosed balcony. The balcony has a tiled floor, custom shades and overlooks the community pool. The balcony has access to the dining area and the two bedrooms for morning coffee or relaxing while taking in the views. There is an abundance of storage within the unit along with an additional secured storage cage. The unit has 1 assigned garage parking space.
Location
State VA
County Arlington
Zoning RA4.8
Rooms
Main Level Bedrooms 2
Interior
Interior Features Kitchen - Country, Dining Area, Floor Plan - Traditional, Built-Ins, Ceiling Fan(s), Combination Dining/Living, Pantry, Tub Shower, Upgraded Countertops, Walk-in Closet(s), Window Treatments, Wood Floors
Hot Water Natural Gas
Heating Forced Air
Cooling Central A/C
Flooring Ceramic Tile, Hardwood
Fireplaces Number 1
Fireplaces Type Electric, Corner
Equipment Built-In Microwave, Cooktop, Dishwasher, Disposal, Dryer, Exhaust Fan, Icemaker, Oven - Wall, Refrigerator, Stainless Steel Appliances, Washer
Fireplace Y
Window Features Double Pane,Screens,Sliding
Appliance Built-In Microwave, Cooktop, Dishwasher, Disposal, Dryer, Exhaust Fan, Icemaker, Oven - Wall, Refrigerator, Stainless Steel Appliances, Washer
Heat Source Natural Gas
Laundry Has Laundry
Exterior
Exterior Feature Enclosed, Balcony
Parking Features Underground
Garage Spaces 1.0
Parking On Site 1
Amenities Available Community Center, Concierge, Elevator, Exercise Room, Meeting Room, Party Room, Pool - Outdoor, Tennis Courts
Water Access N
View City
Accessibility None
Porch Enclosed, Balcony
Total Parking Spaces 1
Garage Y
Building
Story 1
Unit Features Hi-Rise 9+ Floors
Sewer Public Sewer
Water Public
Architectural Style Contemporary
Level or Stories 1
Additional Building Above Grade, Below Grade
New Construction N
Schools
School District Arlington County Public Schools
Others
Pets Allowed Y
HOA Fee Include Common Area Maintenance,Ext Bldg Maint,Management,Parking Fee,Pool(s),Reserve Funds,Sewer,Snow Removal,Trash,Water
Senior Community No
Tax ID 17-003-472
Ownership Condominium
Security Features Desk in Lobby,Main Entrance Lock,Smoke Detector,Sprinkler System - Indoor
Acceptable Financing Cash, Conventional, FHA, VA
Listing Terms Cash, Conventional, FHA, VA
Financing Cash,Conventional,FHA,VA
Special Listing Condition Standard
Pets Allowed Case by Case Basis
Read Less Info
Want to know what your home might be worth? Contact us for a FREE valuation!

Our team is ready to help you sell your home for the highest possible price ASAP

Bought with Richard A. Bosl • KW Metro Center
Get More Information



