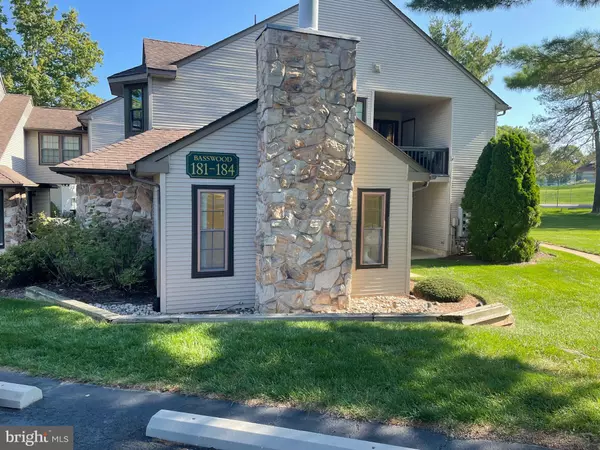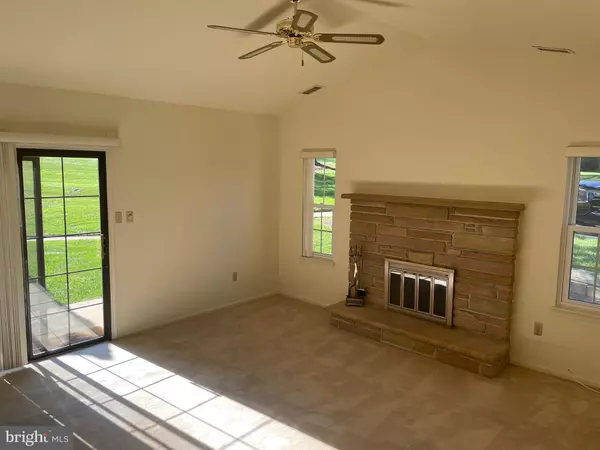For more information regarding the value of a property, please contact us for a free consultation.
Key Details
Sold Price $279,900
Property Type Condo
Sub Type Condo/Co-op
Listing Status Sold
Purchase Type For Sale
Subdivision Hampton Greens
MLS Listing ID PABU2036366
Sold Date 11/11/22
Style Colonial
Bedrooms 2
Full Baths 2
Condo Fees $327/mo
HOA Y/N N
Originating Board BRIGHT
Year Built 1986
Annual Tax Amount $3,354
Tax Year 2022
Lot Dimensions 0.00 x 0.00
Property Description
Maintenance free, 1 story living! This home has been well cared for and is truly, move-in condition. One of the largest models in the development, this unit was the builder's Model Home. Featuring a foyer entry with ceramic tile and coat closet. The bright and spacious living room is highlighted with the upgraded stone surround fireplace, vaulted ceilings and sliding glass doors that lead to 1 of the 2 patios. Adjacent to the living room is the formal dining room with a pass-through to the eat-in kitchen. The kitchen features updated appliances, built-in microwave, garbage disposal and a newer backsplash. The main bedroom has a large walk-in closet, private full bathroom with large vanity area and Jacuzzi soaking tub. This bedroom also has sliding glass door access to the 2nd patio area. The 2nd bedroom features a large bay window with window seat and direct access to the 2nd full bathroom. Additional highlights include; Newer gas heat, newer central air conditioning, newer gas water heater, newer washer / dryer and an intercom system. All of this plus more located in the desirable Hampton Greens with pool, tennis, clubhouse and walking trails. Schedule your private showing now!
Location
State PA
County Bucks
Area Warrington Twp (10150)
Zoning PRD
Rooms
Other Rooms Living Room, Dining Room, Primary Bedroom, Kitchen, Foyer
Main Level Bedrooms 2
Interior
Interior Features Dining Area, Entry Level Bedroom, Kitchen - Eat-In, Soaking Tub
Hot Water Natural Gas
Heating Forced Air
Cooling Central A/C
Fireplaces Number 1
Fireplaces Type Stone
Fireplace Y
Heat Source Natural Gas
Laundry Has Laundry
Exterior
Exterior Feature Patio(s)
Amenities Available Club House, Pool - Outdoor, Tennis Courts
Waterfront N
Water Access N
Accessibility None
Porch Patio(s)
Parking Type Parking Lot
Garage N
Building
Story 1
Unit Features Garden 1 - 4 Floors
Sewer Public Sewer
Water Public
Architectural Style Colonial
Level or Stories 1
Additional Building Above Grade, Below Grade
New Construction N
Schools
School District Central Bucks
Others
Pets Allowed Y
HOA Fee Include Common Area Maintenance,Insurance,Lawn Maintenance,Management,Pool(s),Snow Removal,Trash
Senior Community No
Tax ID 50-035-186-018-181
Ownership Fee Simple
SqFt Source Estimated
Special Listing Condition Standard
Pets Description Number Limit, Size/Weight Restriction
Read Less Info
Want to know what your home might be worth? Contact us for a FREE valuation!

Our team is ready to help you sell your home for the highest possible price ASAP

Bought with Matt Kapusta • EXP Realty, LLC
Get More Information




