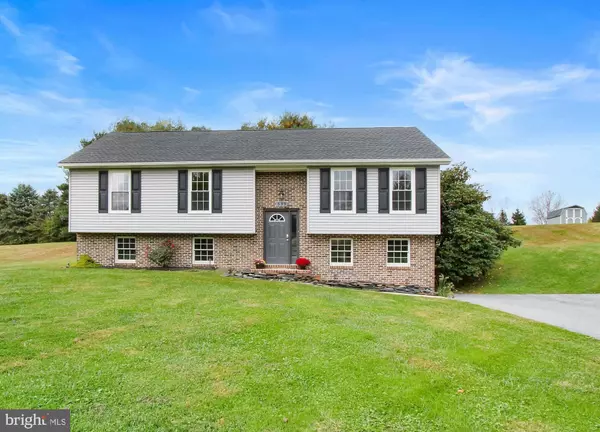For more information regarding the value of a property, please contact us for a free consultation.
Key Details
Sold Price $315,000
Property Type Single Family Home
Sub Type Detached
Listing Status Sold
Purchase Type For Sale
Square Footage 1,792 sqft
Price per Sqft $175
Subdivision None Available
MLS Listing ID PAYK2031688
Sold Date 11/14/22
Style Split Level
Bedrooms 3
Full Baths 2
HOA Y/N N
Abv Grd Liv Area 1,220
Originating Board BRIGHT
Year Built 1989
Annual Tax Amount $4,466
Tax Year 2021
Lot Size 1.270 Acres
Acres 1.27
Property Description
This home shows like a model and the pride of ownership will be immediately apparent when you walk through the front door! Large split foyer home sitting on 1.27 Acres. Upper level features living Room, an oversized country kitchen with huge dining area ; 3 generously sized bedrooms and 2 full Baths (1 of the full baths is in the primary suite). Full Lower Level with high ceilings and a bathroom rough-in for your future clubroom plans. So many possibilities with the lower level space. The Peach Bottom Twp public ball fields and tennis courts are about 1/4 mile away. This home is in a beautiful rural setting, but close to all amenities! Homes this beautiful seldom last long. Don't wait!
Location
State PA
County York
Area Peach Bottom Twp (15243)
Zoning RESIDENTIAL
Rooms
Basement Connecting Stairway, Heated, Improved, Partially Finished, Poured Concrete, Side Entrance, Unfinished, Walkout Level
Interior
Interior Features Carpet, Ceiling Fan(s), Combination Kitchen/Dining, Dining Area, Kitchen - Eat-In, Kitchen - Country, Primary Bath(s)
Hot Water Electric
Heating Forced Air, Heat Pump(s), Wall Unit, Central
Cooling Central A/C, Ductless/Mini-Split
Equipment Built-In Microwave, Dishwasher, Oven/Range - Electric, Refrigerator, Stainless Steel Appliances, Washer, Water Heater
Furnishings No
Fireplace N
Appliance Built-In Microwave, Dishwasher, Oven/Range - Electric, Refrigerator, Stainless Steel Appliances, Washer, Water Heater
Heat Source Electric
Exterior
Garage Spaces 4.0
Waterfront N
Water Access N
Accessibility None
Parking Type Driveway
Total Parking Spaces 4
Garage N
Building
Story 2
Foundation Block
Sewer Mound System, Approved System
Water Well
Architectural Style Split Level
Level or Stories 2
Additional Building Above Grade, Below Grade
New Construction N
Schools
School District South Eastern
Others
Senior Community No
Tax ID 43-000-BP-0076-F0-00000
Ownership Fee Simple
SqFt Source Assessor
Acceptable Financing Cash, Conventional, FHA
Horse Property N
Listing Terms Cash, Conventional, FHA
Financing Cash,Conventional,FHA
Special Listing Condition Standard
Read Less Info
Want to know what your home might be worth? Contact us for a FREE valuation!

Our team is ready to help you sell your home for the highest possible price ASAP

Bought with Marcy L Laferte • Coldwell Banker Realty
Get More Information




