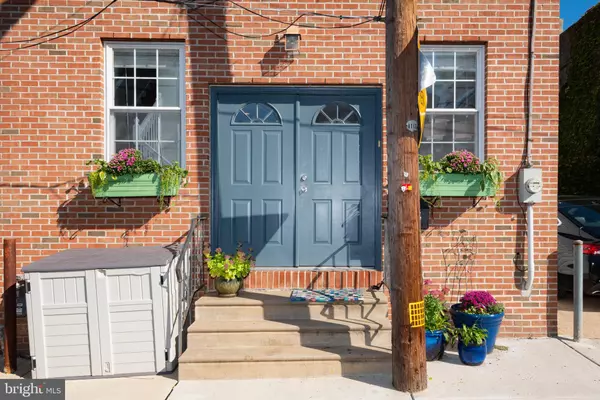For more information regarding the value of a property, please contact us for a free consultation.
Key Details
Sold Price $488,750
Property Type Single Family Home
Sub Type Detached
Listing Status Sold
Purchase Type For Sale
Square Footage 1,764 sqft
Price per Sqft $277
Subdivision Northern Liberties
MLS Listing ID PAPH2168192
Sold Date 11/18/22
Style Traditional
Bedrooms 3
Full Baths 2
HOA Y/N N
Abv Grd Liv Area 1,764
Originating Board BRIGHT
Year Built 2002
Annual Tax Amount $5,818
Tax Year 2022
Lot Size 704 Sqft
Acres 0.02
Lot Dimensions 21.00 x 35.00
Property Description
THE HEART OF NORTHERN LIBERTIES! Located directly across from a long term gorgeous community garden is 915 N Leithgow St. A stunning extra wide (21 ft.), 3 bed, 2 bath home. Western facing frontage and no buildings across the street allows for ample natural light, and a beautiful view. Enter through the large double-door entry into an open floor plan including living room, kitchen and dining areas. Beautiful hardwood floors throughout are light and bright. A generously sized living room blends seamlessly into a newly remodeled modern kitchen with large storage spaces, subway tile backsplash, stainless steel appliances and stone counter tops that flow into a peninsula with seating for four. Other features include a coat closet, a ceiling fan, custom built-in bookshelves and large windows allowing for light to pour through in the morning and afternoon. Off of the kitchen, you have access to the paved charming backyard with plenty of room for entertaining/grilling, or a sun drenched morning cup of tea. Head upstairs, to the lovely well appointed first full bath with a walk-in tile shower, glass doors, vanity with additional storage. Now walk down the hall to the nicely sized first bedroom in the rear of the home with a ceiling fan and east facing windows. Continue on to the front of the home, to a second bedroom with storage space, and another ceiling fan. Large windows overlook the garden across the street. Going up the the third floor, is the ensuite bedroom taking up the entire third floor and includes a large walk in closet. You are greeted by a sweet sitting area or office space that merges into the ensuite bath. The bright ensuite bath features beautiful tile work along with a deep tub/shower. There’s an oversized vanity with extra counter space, and a large window that lets in a ton of natural light. The home has second floor laundry and includes the storage unit in the front of house. Northern Liberties is a strong community with active residents who care deeply about the neighborhood and anchored by the city’s only privately owned park, Liberty Lands. 915 Leithgow is a very quiet area of Northern Liberties and a lovely respite after a long day. It is only a five minute walk to Acme, the 2nd St. commercial area, Cafe La Maude, Standard Tap, North Bowl. Fishtown is just a 15 minute walk. Commuting is easy with Market/Frankford Line access at 2nd and Spring Garden or Front and Girard stations as well as easy access to 95 and Delaware Ave. PLEASE NOTE the legal address of this house is: 924R N 4th St.
Location
State PA
County Philadelphia
Area 19123 (19123)
Zoning RSA5
Rooms
Other Rooms Living Room, Kitchen
Interior
Interior Features Breakfast Area, Ceiling Fan(s), Combination Dining/Living, Combination Kitchen/Living, Floor Plan - Open, Pantry, Soaking Tub, Stall Shower, Tub Shower, Upgraded Countertops, Walk-in Closet(s), Window Treatments, Wood Floors
Hot Water Natural Gas
Heating Forced Air
Cooling Central A/C
Flooring Hardwood
Equipment Dishwasher, Disposal, Dryer - Electric, Water Heater - High-Efficiency, Washer - Front Loading, Stainless Steel Appliances, Refrigerator, Oven/Range - Gas, Built-In Microwave
Fireplace N
Window Features Double Hung,Vinyl Clad
Appliance Dishwasher, Disposal, Dryer - Electric, Water Heater - High-Efficiency, Washer - Front Loading, Stainless Steel Appliances, Refrigerator, Oven/Range - Gas, Built-In Microwave
Heat Source Natural Gas Available
Laundry Upper Floor
Exterior
Fence Wood
Utilities Available Cable TV, Electric Available, Natural Gas Available, Water Available
Waterfront N
Water Access N
View Garden/Lawn
Roof Type Flat
Accessibility 32\"+ wide Doors
Parking Type None
Garage N
Building
Lot Description Rear Yard
Story 3
Foundation Slab
Sewer Public Sewer
Water Public
Architectural Style Traditional
Level or Stories 3
Additional Building Above Grade, Below Grade
Structure Type Dry Wall,9'+ Ceilings
New Construction N
Schools
School District The School District Of Philadelphia
Others
Senior Community No
Tax ID 057102120
Ownership Fee Simple
SqFt Source Assessor
Security Features Smoke Detector,Carbon Monoxide Detector(s)
Acceptable Financing Cash, Conventional, FHA, VA
Listing Terms Cash, Conventional, FHA, VA
Financing Cash,Conventional,FHA,VA
Special Listing Condition Standard
Read Less Info
Want to know what your home might be worth? Contact us for a FREE valuation!

Our team is ready to help you sell your home for the highest possible price ASAP

Bought with Ben Johnson • Coldwell Banker Realty
Get More Information




