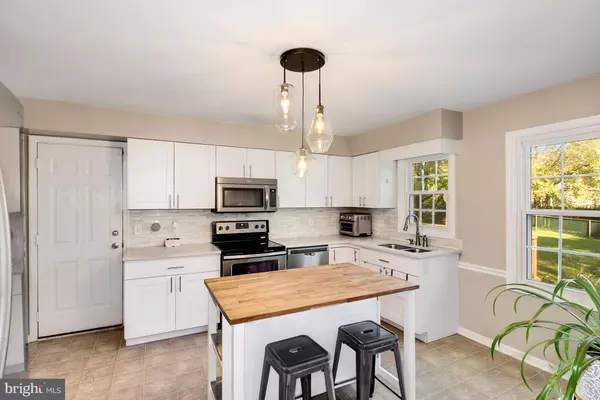For more information regarding the value of a property, please contact us for a free consultation.
Key Details
Sold Price $305,000
Property Type Single Family Home
Sub Type Detached
Listing Status Sold
Purchase Type For Sale
Square Footage 2,138 sqft
Price per Sqft $142
Subdivision Mcdonald Heights
MLS Listing ID PAYK2030298
Sold Date 11/29/22
Style Colonial,Cape Cod
Bedrooms 3
Full Baths 2
HOA Y/N N
Abv Grd Liv Area 1,638
Originating Board BRIGHT
Year Built 1978
Annual Tax Amount $5,246
Tax Year 2021
Lot Size 0.353 Acres
Acres 0.35
Property Description
A beautiful cape cod settled amongst mature trees with an abundance of outdoor space for entertaining family and friends and enjoying the spacious deck and landscaped grounds. Arrive at the main level by way of the front door or through the one-car garage for convenient access and take part in the formal dining room adorned by crown molding, plantation shutters, and gorgeous hardwood floors that continue into the living room and upper level. Let the gourmet kitchen inspire your inner chef boasting shaker-style soft close cabinetry, stainless steel appliances, decorative backsplash, quartz counters, and space for a sizable island with a breakfast bar for your morning routine. Relax and unwind in the primary bedroom ideally located on the entry-level with a double sliding door closet and a hall bath comfortably located steps away. Ascend to the secondary bedroom level featuring two spacious bedrooms and a hall bath that concludes the sleeping quarters. A fully finished lower level provides plush carpet and a wood-burning fireplace with brick surround conducive to movie night or curling up with loved ones in front of a roaring fire. Major commuter routes include US-30, PA-74, and I-83 for destinations north and south for a night out with the Appell Performing Arts Center, York College, and N George St moments away for all your shopping, dining, and entertaining options. Updates: HVAC, Furnace, A/C, Roof
Location
State PA
County York
Area York Twp (15254)
Zoning RESIDENTIAL
Rooms
Other Rooms Living Room, Dining Room, Primary Bedroom, Bedroom 2, Bedroom 3, Kitchen, Family Room, Exercise Room, Utility Room
Basement Connecting Stairway, Fully Finished, Heated, Improved, Interior Access, Windows
Main Level Bedrooms 1
Interior
Interior Features Carpet, Ceiling Fan(s), Chair Railings, Crown Moldings, Dining Area, Entry Level Bedroom, Floor Plan - Traditional, Formal/Separate Dining Room, Kitchen - Eat-In, Kitchen - Gourmet, Kitchen - Table Space, Recessed Lighting, Tub Shower, Upgraded Countertops, Wood Floors
Hot Water Electric
Heating Forced Air
Cooling Central A/C, Ceiling Fan(s)
Flooring Carpet, Ceramic Tile, Hardwood, Vinyl
Fireplaces Number 1
Fireplaces Type Brick, Mantel(s), Wood
Equipment Built-In Microwave, Dishwasher, Disposal, Dryer, Freezer, Icemaker, Oven - Self Cleaning, Oven - Single, Oven/Range - Electric, Refrigerator, Stainless Steel Appliances, Washer, Water Dispenser, Water Heater
Fireplace Y
Window Features Double Pane,Double Hung,Screens,Vinyl Clad
Appliance Built-In Microwave, Dishwasher, Disposal, Dryer, Freezer, Icemaker, Oven - Self Cleaning, Oven - Single, Oven/Range - Electric, Refrigerator, Stainless Steel Appliances, Washer, Water Dispenser, Water Heater
Heat Source Oil
Laundry Has Laundry, Dryer In Unit, Washer In Unit, Hookup, Lower Floor
Exterior
Exterior Feature Deck(s)
Garage Garage - Front Entry, Inside Access
Garage Spaces 2.0
Fence Rear
Waterfront N
Water Access N
View Garden/Lawn
Roof Type Asphalt,Shingle
Accessibility Other
Porch Deck(s)
Parking Type Attached Garage, Driveway, Off Street, On Street
Attached Garage 1
Total Parking Spaces 2
Garage Y
Building
Lot Description Landscaping
Story 3
Foundation Other
Sewer Public Sewer
Water Public
Architectural Style Colonial, Cape Cod
Level or Stories 3
Additional Building Above Grade, Below Grade
Structure Type Dry Wall
New Construction N
Schools
Elementary Schools Leaders Heights
Middle Schools Dallastown Area
High Schools Dallastown Area
School District Dallastown Area
Others
Senior Community No
Tax ID 54-000-26-0023-00-00000
Ownership Fee Simple
SqFt Source Assessor
Security Features Main Entrance Lock,Smoke Detector,Electric Alarm
Special Listing Condition Standard
Read Less Info
Want to know what your home might be worth? Contact us for a FREE valuation!

Our team is ready to help you sell your home for the highest possible price ASAP

Bought with Tamra J Peroni • Berkshire Hathaway HomeServices Homesale Realty
Get More Information




