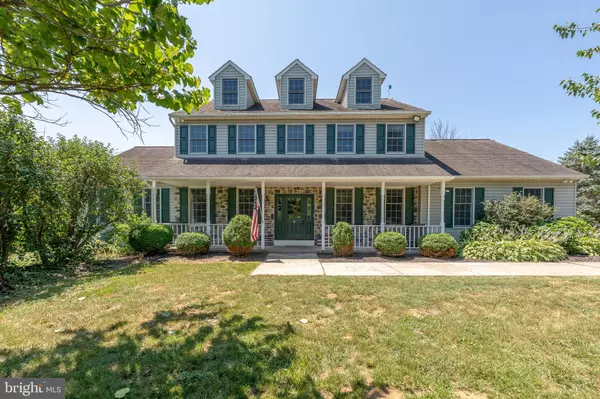For more information regarding the value of a property, please contact us for a free consultation.
Key Details
Sold Price $655,000
Property Type Single Family Home
Sub Type Detached
Listing Status Sold
Purchase Type For Sale
Square Footage 5,388 sqft
Price per Sqft $121
Subdivision None Available
MLS Listing ID PABU2026352
Sold Date 12/05/22
Style Colonial
Bedrooms 5
Full Baths 4
HOA Y/N N
Abv Grd Liv Area 4,236
Originating Board BRIGHT
Year Built 1995
Annual Tax Amount $11,139
Tax Year 2022
Lot Size 6.272 Acres
Acres 6.27
Property Description
Property offers expansive home with total 5BR / 5BA including adjoining apartment and wonderful opportunity for homesteading yet close to major thoroughfares and amenities. Permitted use for agriculture - garden/crops and husbandry. The family room w/ stone fireplace is open to the kitchen beautifully adorned w/ solid 40"cherry cabinets; sandstone Corian countertops with Armstrong core. A lovely dining room, office/den and bonus room complete the 1st level. A large master ensuite includes full bath w/ corner tub, an ample sized walk-in closet and sitting area. The 1BR/1BA in-law apartment w/basement is accessed through private entrances. Lower level includes finished area w/ additional kitchenette and private entrance. Outdoor you will enjoy nature on the covered patio. Outbuildings include, shed (currently used as small barn), larger barn, chicken coop, play house and detached metal barn/garage.
Location
State PA
County Bucks
Area Haycock Twp (10114)
Zoning RA
Rooms
Other Rooms Living Room, Dining Room, Primary Bedroom, Bedroom 2, Bedroom 3, Kitchen, Family Room, Bedroom 1, Other, Attic
Basement Full, Outside Entrance, Drainage System
Main Level Bedrooms 1
Interior
Interior Features Primary Bath(s), Butlers Pantry, Ceiling Fan(s), WhirlPool/HotTub, Central Vacuum, Air Filter System, Water Treat System, 2nd Kitchen, Intercom, Stall Shower
Hot Water Natural Gas
Heating Heat Pump - Gas BackUp, Forced Air
Cooling Central A/C
Flooring Wood, Fully Carpeted, Vinyl
Fireplaces Number 1
Fireplaces Type Stone, Gas/Propane
Equipment Cooktop, Oven - Wall, Oven - Double, Oven - Self Cleaning, Dishwasher
Fireplace Y
Window Features Bay/Bow
Appliance Cooktop, Oven - Wall, Oven - Double, Oven - Self Cleaning, Dishwasher
Heat Source Electric
Laundry Upper Floor
Exterior
Exterior Feature Deck(s), Porch(es)
Garage Inside Access, Garage Door Opener
Garage Spaces 2.0
Utilities Available Cable TV
Waterfront N
Water Access N
Roof Type Shingle
Accessibility Mobility Improvements
Porch Deck(s), Porch(es)
Parking Type Driveway, Attached Garage, Other
Attached Garage 2
Total Parking Spaces 2
Garage Y
Building
Lot Description Corner, Level, Sloping, Open, Trees/Wooded, Front Yard, Rear Yard, SideYard(s), Subdivision Possible
Story 2
Foundation Concrete Perimeter, Brick/Mortar
Sewer On Site Septic
Water Well
Architectural Style Colonial
Level or Stories 2
Additional Building Above Grade, Below Grade
Structure Type 9'+ Ceilings
New Construction N
Schools
School District Quakertown Community
Others
Senior Community No
Tax ID 14-002-072-004
Ownership Fee Simple
SqFt Source Estimated
Security Features Security System
Special Listing Condition Standard
Read Less Info
Want to know what your home might be worth? Contact us for a FREE valuation!

Our team is ready to help you sell your home for the highest possible price ASAP

Bought with Rebecca L Francis • BHHS Fox & Roach - Center Valley
Get More Information




