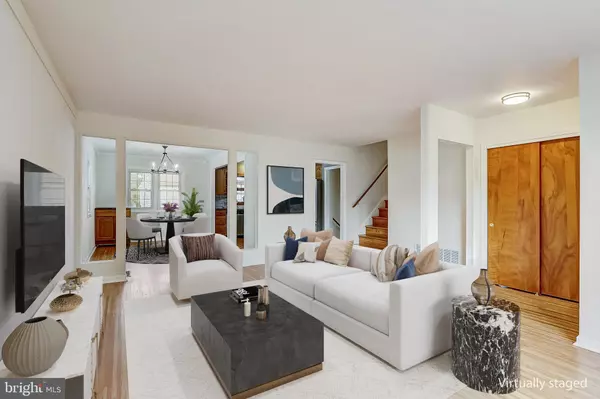For more information regarding the value of a property, please contact us for a free consultation.
Key Details
Sold Price $355,000
Property Type Single Family Home
Sub Type Detached
Listing Status Sold
Purchase Type For Sale
Square Footage 2,445 sqft
Price per Sqft $145
Subdivision Mount View
MLS Listing ID NJBL2036170
Sold Date 12/09/22
Style Split Level
Bedrooms 4
Full Baths 1
Half Baths 1
HOA Y/N N
Abv Grd Liv Area 2,445
Originating Board BRIGHT
Year Built 1955
Annual Tax Amount $7,442
Tax Year 2021
Lot Size 10,890 Sqft
Acres 0.25
Lot Dimensions 99.00 x 110.00
Property Description
Welcome Home to this 4 Bed 1.5 Bath home in Mt Holly's Mount View neighborhood! This home has been renovated, updated and freshly painted! The main floor features an open living and dining room with beautiful refinished hardwood floors. The updated kitchen offers stainless steel appliances, solid oak cabinets, double sink, built-in microwave and space for a center island. The lower level contains a large family room with space for a home office. There is also a half bath and access to the oversized sunroom. The finished basement/rec room has a gas fireplace, laundry area and ample storage. The second level holds 3 bedrooms with hardwood floors, ceiling fans and 2 with double door closets. The full bath is also on this level with 2 sink vanities and a tub shower combo. The bonus level contains a loft-style bedroom with storage built-ins. The backyard is fully fenced with a spacious freshly painted deck. Enjoy ample parking with the double-wide driveway and carport. The garage with rear entry is perfect for a utility shed, not accessible by car. Close to shopping, dining, and major highways! This home is priced to sell fast! Book your tour today!
Location
State NJ
County Burlington
Area Mount Holly Twp (20323)
Zoning R1
Rooms
Other Rooms Living Room, Dining Room, Bedroom 2, Bedroom 3, Bedroom 4, Kitchen, Family Room, Bedroom 1, Sun/Florida Room, Laundry, Recreation Room, Full Bath, Half Bath
Basement Full, Fully Finished
Interior
Interior Features Crown Moldings, Floor Plan - Traditional, Formal/Separate Dining Room, Tub Shower, Wood Floors
Hot Water Natural Gas
Heating Forced Air
Cooling Central A/C
Fireplaces Number 1
Fireplaces Type Gas/Propane
Equipment Refrigerator, Stove, Microwave, Dishwasher, Washer, Dryer
Fireplace Y
Appliance Refrigerator, Stove, Microwave, Dishwasher, Washer, Dryer
Heat Source Natural Gas
Laundry Lower Floor
Exterior
Exterior Feature Deck(s)
Parking Features Garage - Rear Entry, Other
Garage Spaces 7.0
Fence Rear
Water Access N
Accessibility None
Porch Deck(s)
Total Parking Spaces 7
Garage Y
Building
Story 2
Foundation Concrete Perimeter
Sewer Public Sewer
Water Public
Architectural Style Split Level
Level or Stories 2
Additional Building Above Grade, Below Grade
New Construction N
Schools
Middle Schools F.W. Holbein M.S.
High Schools Rancocas Valley Reg. H.S.
School District Mount Holly Township Public Schools
Others
Senior Community No
Tax ID 23-00126 08-00021
Ownership Fee Simple
SqFt Source Assessor
Acceptable Financing Cash, Conventional, FHA, VA
Listing Terms Cash, Conventional, FHA, VA
Financing Cash,Conventional,FHA,VA
Special Listing Condition Standard
Read Less Info
Want to know what your home might be worth? Contact us for a FREE valuation!

Our team is ready to help you sell your home for the highest possible price ASAP

Bought with Frank R. Stimiloski • Better Homes and Gardens Real Estate Maturo
Get More Information



