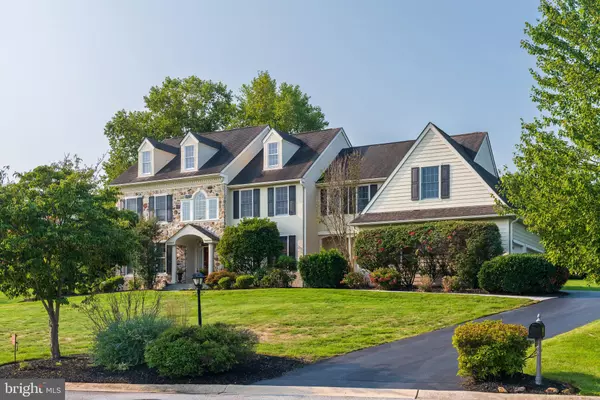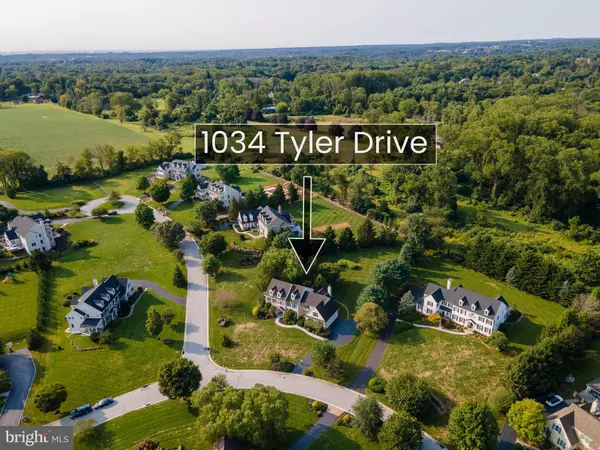For more information regarding the value of a property, please contact us for a free consultation.
Key Details
Sold Price $1,100,000
Property Type Single Family Home
Sub Type Detached
Listing Status Sold
Purchase Type For Sale
Square Footage 6,664 sqft
Price per Sqft $165
Subdivision Summerhill
MLS Listing ID PADE2034314
Sold Date 12/12/22
Style Colonial
Bedrooms 4
Full Baths 3
Half Baths 2
HOA Fees $83/ann
HOA Y/N Y
Abv Grd Liv Area 5,164
Originating Board BRIGHT
Year Built 2002
Annual Tax Amount $15,778
Tax Year 2021
Lot Size 1.003 Acres
Acres 1.0
Lot Dimensions 0.00 x 0.00
Property Description
Open House times are cancelled for this weekend, the property is now under contract. A beautiful Bentley home with 4 bedrooms, 3.2 baths, home with a finished basement, located at the top of the cul-de-sac in the highly sought after “Summerhill” community in Newtown Square. This well-appointed home sits on a gorgeous lot that is large enough to accommodate a large swimming pool if desired. The stately foyer is flanked by the living room and the spacious dining room featuring crown molding, chair rail & hardwood flooring. The kitchen is open to the family room and boasts white raised-panel cabinetry with a large granite center island, gleaming granite countertops, custom tiled backsplash & hardwood flooring. The delightful breakfast room is surrounded by windows offering wonderful views of the scenic rear grounds and leads to the fantastic patio, an ideal spot for entertaining or just relaxing with the soothing sound of the waterfall and Koi Pond. The kitchen flows into the generously sized family room highlighted by a wall of windows, a cathedral ceiling and a stone faced gas fireplace where you'll curl up to cozy fires. The powder room with pedestal sink is located off the foyer as well as a private office with light-filled windows. It’s easy to bring in the groceries from the three-car garage right into the mudroom. The mud room also has a separate front entrance for the children to bring in their backpacks, coats, and shoes…there is built-in shelving, coat closet and rear staircase that completes the main level. Upstairs you'll find the spacious primary suite featuring a tray ceiling, large walk-in closet and luxurious primary bath with large double vanity, jacuzzi tub & glass frameless steam shower. Right next to the Primary bedroom is a flex room that can be used as a second office, an exercise room, a nursery, etc... Two additional nicely sized bedrooms share a Jack & Jill bathroom. The fourth bedroom with private ensuite and convenient laundry room round out the upper level. The finished basement offers a third level of living space with a stage, projector and screen with tiered seating, a large wet bar, a custom wine cellar with built-ins, a gas fireplace, a separate playroom, and a half bath. Many architectural elements along with 9 ft ceilings, a spectacular kitchen, abundant windows, and natural light, an ensuite, phenomenal, finished basement, neutral decor, cul-de-sac location mature landscaping & so much more all combine to make this distinctive property a wonderful place to call home. This location features walking paths convenient to Media, with its festivals & Dining Under the Stars, Newtown Square with Whole Foods and adjacent to Ridley Creek State Park with fishing, hiking and horseback riding. Award winning Rose Tree Media schools! A pristine home in a great location in truly turn-key condition. This is the one. Welcome home!
Location
State PA
County Delaware
Area Edgmont Twp (10419)
Zoning RES
Direction Northeast
Rooms
Other Rooms Living Room, Dining Room, Primary Bedroom, Bedroom 2, Bedroom 3, Kitchen, Family Room, Bedroom 1, Other, Attic
Basement Full, Fully Finished
Interior
Interior Features Primary Bath(s), Kitchen - Island, Dining Area, Additional Stairway, Attic, Bar, Breakfast Area, Carpet, Ceiling Fan(s), Chair Railings, Crown Moldings, Family Room Off Kitchen, Floor Plan - Open, Formal/Separate Dining Room, Kitchen - Eat-In, Kitchen - Table Space, Pantry, Recessed Lighting, Soaking Tub, Sprinkler System, Stall Shower, Tub Shower, Upgraded Countertops, Wainscotting, Walk-in Closet(s), Wet/Dry Bar, Window Treatments, Wine Storage, Wood Floors
Hot Water Propane
Heating Forced Air
Cooling Central A/C
Flooring Wood, Fully Carpeted, Vinyl, Tile/Brick
Fireplaces Number 2
Fireplaces Type Gas/Propane, Stone, Marble
Equipment Oven - Wall, Oven - Double, Oven - Self Cleaning, Dishwasher, Disposal, Built-In Microwave, Dryer, Energy Efficient Appliances, Exhaust Fan, Icemaker, Microwave, Cooktop, Oven/Range - Gas, Range Hood, Refrigerator, Six Burner Stove, Stainless Steel Appliances, Washer, Water Heater - High-Efficiency
Fireplace Y
Appliance Oven - Wall, Oven - Double, Oven - Self Cleaning, Dishwasher, Disposal, Built-In Microwave, Dryer, Energy Efficient Appliances, Exhaust Fan, Icemaker, Microwave, Cooktop, Oven/Range - Gas, Range Hood, Refrigerator, Six Burner Stove, Stainless Steel Appliances, Washer, Water Heater - High-Efficiency
Heat Source Natural Gas
Laundry Upper Floor
Exterior
Exterior Feature Patio(s)
Garage Garage Door Opener, Garage - Side Entry, Inside Access
Garage Spaces 12.0
Utilities Available Cable TV, Under Ground
Waterfront N
Water Access N
View Garden/Lawn, Trees/Woods
Roof Type Shingle
Accessibility None
Porch Patio(s)
Parking Type On Street, Driveway, Attached Garage, Other
Attached Garage 3
Total Parking Spaces 12
Garage Y
Building
Lot Description Front Yard, Rear Yard, SideYard(s), Backs to Trees
Story 2
Foundation Concrete Perimeter
Sewer On Site Septic
Water Public
Architectural Style Colonial
Level or Stories 2
Additional Building Above Grade, Below Grade
Structure Type Cathedral Ceilings,9'+ Ceilings,High
New Construction N
Schools
Elementary Schools Glenwood
Middle Schools Springton Lake
High Schools Penncrest
School District Rose Tree Media
Others
HOA Fee Include Common Area Maintenance,Snow Removal
Senior Community No
Tax ID 19-00-00176-55
Ownership Fee Simple
SqFt Source Estimated
Security Features Security System
Acceptable Financing Conventional, Cash
Listing Terms Conventional, Cash
Financing Conventional,Cash
Special Listing Condition Standard
Read Less Info
Want to know what your home might be worth? Contact us for a FREE valuation!

Our team is ready to help you sell your home for the highest possible price ASAP

Bought with Lisie B Abrams • Compass RE
Get More Information




