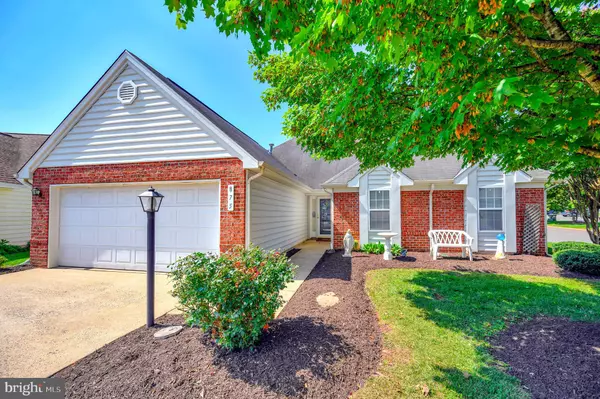For more information regarding the value of a property, please contact us for a free consultation.
Key Details
Sold Price $335,000
Property Type Single Family Home
Sub Type Detached
Listing Status Sold
Purchase Type For Sale
Square Footage 1,507 sqft
Price per Sqft $222
Subdivision Southridge Village Homes
MLS Listing ID VACU2003636
Sold Date 12/12/22
Style Ranch/Rambler
Bedrooms 4
Full Baths 2
HOA Fees $80/mo
HOA Y/N Y
Abv Grd Liv Area 1,507
Originating Board BRIGHT
Year Built 1996
Annual Tax Amount $1,804
Tax Year 2022
Lot Size 6,534 Sqft
Acres 0.15
Property Description
NEW PRICE! LAWN CARE included with this One Level Living in desirable Southridge Community just minutes from all the conveniences of town, shopping, medical, fitness! Split bedroom floor plan allows for privacy while the soaring vaulted ceiling over the living room, dining room, & kitchen create a open feeling with space aplenty. Generous living room features gas fireplace, luxury vinyl plank flooring that rambles through the main living area. Clean kitchen with white cabinets, granite countertops and stainless steel appliances will make your gourmet meals efficient and enjoyable. Step out back onto patio for outdoor entertaining in beautifully landscaped yard on peaceful corner lot. All four bedrooms keep your feet cozy with "like new" carpeting that compliments the subtle neutral tones on the walls. Separate laundry area is ample and allows for storage in addition to attic space, closets and garage shelving. Full 2 car garage with easy ramp to enter the home. SOUTHRIDGE Neighborhood provides lawn care, pool and has ample parking for visitors too. Verizon Fios to work from home, too! In 2016 this home was fully refurbished and the current owner has taken meticulous and loving care of everything since then and HAPPY to offer HOME WARRANTY! Move right in and make this one YOURS! HOA Dues will increase by $11/Quarter in 2023.
Location
State VA
County Culpeper
Zoning R2
Rooms
Other Rooms Dining Room, Primary Bedroom, Bedroom 2, Bedroom 3, Bedroom 4, Kitchen, Library, Great Room
Main Level Bedrooms 4
Interior
Interior Features Dining Area, Carpet, Ceiling Fan(s), Combination Dining/Living, Entry Level Bedroom, Floor Plan - Open, Stall Shower, Tub Shower, Walk-in Closet(s), Upgraded Countertops, Window Treatments
Hot Water Natural Gas
Heating Forced Air
Cooling Heat Pump(s)
Flooring Engineered Wood, Carpet
Fireplaces Number 1
Fireplaces Type Gas/Propane, Mantel(s)
Equipment Dishwasher, Disposal, Dryer, Icemaker, Refrigerator, Stove, Washer, Microwave
Fireplace Y
Appliance Dishwasher, Disposal, Dryer, Icemaker, Refrigerator, Stove, Washer, Microwave
Heat Source Natural Gas
Laundry Main Floor
Exterior
Exterior Feature Patio(s)
Garage Garage - Front Entry, Inside Access, Garage Door Opener
Garage Spaces 6.0
Utilities Available Cable TV Available, Natural Gas Available, Water Available, Sewer Available
Amenities Available Club House, Pool - Outdoor
Waterfront N
Water Access N
View Street
Roof Type Asphalt
Accessibility Level Entry - Main
Porch Patio(s)
Attached Garage 2
Total Parking Spaces 6
Garage Y
Building
Lot Description Corner, Front Yard, Landscaping, Level, No Thru Street, Rear Yard
Story 1
Foundation Slab
Sewer Public Sewer
Water Public
Architectural Style Ranch/Rambler
Level or Stories 1
Additional Building Above Grade, Below Grade
Structure Type Dry Wall,Cathedral Ceilings
New Construction N
Schools
School District Culpeper County Public Schools
Others
Pets Allowed N
HOA Fee Include Common Area Maintenance,Lawn Care Front,Lawn Care Rear,Lawn Care Side,Lawn Maintenance,Management,Pool(s)
Senior Community No
Tax ID 50B 7 149
Ownership Fee Simple
SqFt Source Estimated
Security Features Smoke Detector
Acceptable Financing Cash, Conventional, FHA, VA, USDA
Listing Terms Cash, Conventional, FHA, VA, USDA
Financing Cash,Conventional,FHA,VA,USDA
Special Listing Condition Standard
Read Less Info
Want to know what your home might be worth? Contact us for a FREE valuation!

Our team is ready to help you sell your home for the highest possible price ASAP

Bought with Sandra P Browning • Berkshire Hathaway HomeServices PenFed Realty
Get More Information




