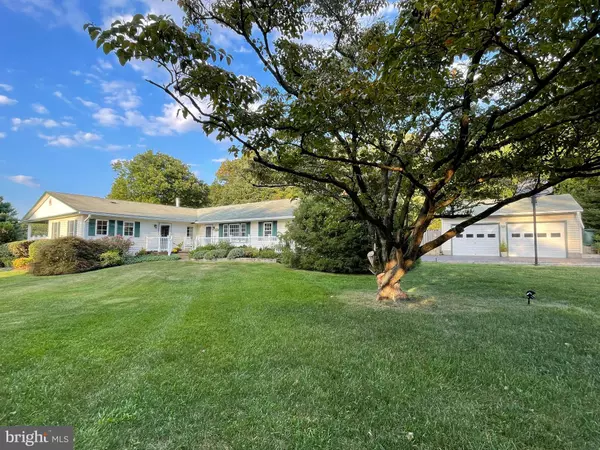For more information regarding the value of a property, please contact us for a free consultation.
Key Details
Sold Price $824,000
Property Type Single Family Home
Sub Type Detached
Listing Status Sold
Purchase Type For Sale
Square Footage 4,750 sqft
Price per Sqft $173
Subdivision Silver Crest
MLS Listing ID MDMC2066946
Sold Date 12/14/22
Style Ranch/Rambler
Bedrooms 4
Full Baths 4
Half Baths 1
HOA Y/N N
Abv Grd Liv Area 3,200
Originating Board BRIGHT
Year Built 1973
Annual Tax Amount $6,773
Tax Year 2022
Lot Size 1.125 Acres
Acres 1.12
Property Description
Welcome to THE OASIS. This 1+ acre large corner lot on a cul-de-sac is a MUST SEE! Located just 20 minutes from Rt. 270, this sprawling ranch style home with 4750 sqft of living space is situated in a tranquil neighborhood of picturesque views. This home includes a 1000+ sq. ft. IN LAW SUITE/APARTMENT with dining/family/office area, full kitchen, private covered deck, large spacious bedroom with enormous walk-in closet, laundry, large bathroom, and walk-in pantry. This accessible living space has its own entrance. Note: inlaw apartment has electric cooking MLS does not have it as a selectable option
Main level living boasts gleaming hardwood floors, recessed lights, ceiling fans, numerous living/entertainment spaces, multiple home office workspaces (with wired GigE service to Verizon FIOS), updated and renovated bathrooms and bedrooms. The bright and airy kitchen boasts stainless steel appliances, granite countertops, resilient ceramic flooring, eat-in breakfast area, beverage refrigerator and opens to the deck. The primary suite has stunning views of the backyard and luxurious pool area with a connecting office, pool staging or nursery area. Also on the main level is a large one-of-a-kind custom barnwood paneled family room complete with wood burning fireplace – this is THE family room that offers a warm and cozy atmosphere for those snowy winter days! For larger gatherings, the fully finished lower level provides an entertainment zone for friends and family that includes a pool table, built-in bar, woodstove, bonus room/bedroom, bathroom, multiple workspaces, two exits, extra storage, crawl space, and laundry.
During the summer, this home offers an outdoor entertainment oasis – kids and pets will have a huge grassy fenced backyard to run and play with an inground heated pool, hot tub, and deck. The deck and gazebo area are perfect for intimate conversations or large summer gatherings. In 2022, this backyard easily accommodated a 100+ guest wedding. The entire property is landscaped and includes well-appointed foliage that highlights beautiful blooming gardens that will offer numerous surprises year-round. An accommodating 6+ car paved driveway opens to an oversized garage/workshop that is wired for sight and sound and provides covered parking for two vehicles and enough room for additional “toys”, two workbenches, TV/Internet, and is supported by 220v electric service.
Only two owners have occupied this home. A major $200K renovation/addition that doubled the home size was completed in 2005 (in-law suite, primary bedroom, basement, windows, plumbing, electric, and vinyl siding). Many built-ins and over $100k in recent updates/renovations that include a new water heater (2022), a 1200 sqft composite backyard deck, new pool equipment (2021), new septic field and new water conditioner (2020), custom-built 6' wood privacy fence, renovated basement, hardwood floors (2019), renovated swimming pool and spa with beautiful, upgraded glass tiles, remodeled kitchen and guest bathroom (2017). Ideally located between Damascus and Laytonsville, Route 108, the Montgomery Country Club, Olney, and easy access to enjoy the beautiful nature preserves of Upper Great Seneca Creek and Great Seneca Stream Park.
Schedule a showing today!
Location
State MD
County Montgomery
Zoning RESIDENTIAL
Rooms
Other Rooms In-Law/auPair/Suite
Basement Daylight, Full, Connecting Stairway, Fully Finished, Outside Entrance, Rear Entrance, Shelving, Side Entrance
Main Level Bedrooms 3
Interior
Interior Features Attic/House Fan, Bar, Breakfast Area, Cedar Closet(s), Ceiling Fan(s), Combination Kitchen/Dining, Combination Kitchen/Living, Family Room Off Kitchen, Floor Plan - Traditional, Kitchen - Eat-In, Kitchen - Gourmet, Kitchen - Table Space, WhirlPool/HotTub, Other, Entry Level Bedroom, Laundry Chute, Wet/Dry Bar, Window Treatments, Stove - Wood, Water Treat System, Walk-in Closet(s), Upgraded Countertops, Tub Shower, Recessed Lighting, Pantry, Efficiency, Built-Ins, 2nd Kitchen
Hot Water Electric
Heating Heat Pump(s)
Cooling Central A/C, Heat Pump(s)
Flooring Ceramic Tile, Carpet, Hardwood, Luxury Vinyl Plank
Fireplaces Number 4
Fireplaces Type Brick, Gas/Propane
Equipment Built-In Microwave, Built-In Range, Dishwasher, Dryer, Cooktop, Exhaust Fan, Freezer, Icemaker, Microwave, Oven - Self Cleaning, Oven - Wall, Oven/Range - Gas, Refrigerator, Stainless Steel Appliances, Washer, Water Heater
Fireplace Y
Appliance Built-In Microwave, Built-In Range, Dishwasher, Dryer, Cooktop, Exhaust Fan, Freezer, Icemaker, Microwave, Oven - Self Cleaning, Oven - Wall, Oven/Range - Gas, Refrigerator, Stainless Steel Appliances, Washer, Water Heater
Heat Source None
Laundry Basement
Exterior
Exterior Feature Deck(s)
Parking Features Garage - Front Entry, Garage Door Opener, Oversized, Other
Garage Spaces 2.0
Fence Board, Invisible, Privacy, Rear, Wood
Pool Concrete, Fenced, Filtered, Gunite, Heated, In Ground, Pool/Spa Combo
Water Access N
View Garden/Lawn, Trees/Woods
Roof Type Asphalt
Street Surface Black Top
Accessibility 2+ Access Exits, Doors - Recede, Doors - Swing In, Grab Bars Mod, Level Entry - Main, Ramp - Main Level
Porch Deck(s)
Total Parking Spaces 2
Garage Y
Building
Lot Description Backs to Trees, Corner, Cul-de-sac, Front Yard, Landscaping, Open, Private, Premium, Rear Yard, Trees/Wooded
Story 2
Foundation Concrete Perimeter, Block
Sewer On Site Septic
Water Well
Architectural Style Ranch/Rambler
Level or Stories 2
Additional Building Above Grade, Below Grade
New Construction N
Schools
School District Montgomery County Public Schools
Others
Senior Community No
Tax ID 161200946946
Ownership Fee Simple
SqFt Source Estimated
Horse Property N
Special Listing Condition Standard
Read Less Info
Want to know what your home might be worth? Contact us for a FREE valuation!

Our team is ready to help you sell your home for the highest possible price ASAP

Bought with Camille Elizabeth Dixon • RE/MAX Realty Centre, Inc.
Get More Information



