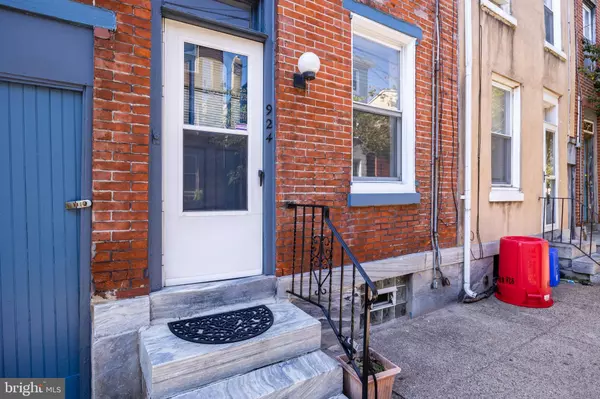For more information regarding the value of a property, please contact us for a free consultation.
Key Details
Sold Price $300,000
Property Type Townhouse
Sub Type Interior Row/Townhouse
Listing Status Sold
Purchase Type For Sale
Square Footage 1,461 sqft
Price per Sqft $205
Subdivision Northern Liberties
MLS Listing ID PAPH2168650
Sold Date 12/14/22
Style Traditional,Split Level
Bedrooms 3
Full Baths 1
HOA Y/N N
Abv Grd Liv Area 1,461
Originating Board BRIGHT
Year Built 1920
Annual Tax Amount $4,773
Tax Year 2023
Lot Size 871 Sqft
Acres 0.02
Lot Dimensions 14.00 x 60.00
Property Description
Nestled on a leafy side street in the heart of Northern Liberties, your new home awaits at 924 N Randolph Street. This 3-story brick front home offers the perfect city refuge, within easy walking distance to a fantastic array of restaurants, shops and entertainment.
Enter the open concept living area greeted by a lovely wood-burning fireplace with original stone mantlepiece, warm hardwood floors, high ceilings and charming original woodwork details. The classic black and white kitchen houses a full suite of appliances-including a dishwasher and brand-new refrigerator. The skylight affords wonderful natural light. Out back just beyond the kitchen is the spacious and private rear patio with space for relaxing & entertaining, and gardening in the built-in planter bed. Downstairs the unfinished basement has lots of dry storage and updated mechanicals. Up on the 2nd floor you’ll find a full laundry room—no more hauling heavy baskets to the basement! Plus, the large bathroom and a sunny east facing bedroom. The 3rd floor offers 2 more bedrooms with a lovely natural light throughout. Outside, just about everything you need can be found within walking distance including a grocery store, pet store, hardware store, bowling alley, gyms, salons, and public transportation. Favorite restaurants such as Cantina dos Segundos, Bardot Café, Honey’s, Ortleibs, North Third and Federal Donuts make it easy to see why this is one of the most popular neighborhoods in Philadelphia.
Location
State PA
County Philadelphia
Area 19123 (19123)
Zoning RSA5
Rooms
Other Rooms Living Room, Dining Room, Kitchen, Basement, Laundry
Basement Unfinished
Interior
Interior Features Kitchen - Eat-In
Hot Water Natural Gas
Heating Hot Water
Cooling None
Fireplace N
Heat Source Natural Gas
Laundry Upper Floor
Exterior
Waterfront N
Water Access N
Roof Type Pitched
Accessibility None
Parking Type On Street
Garage N
Building
Story 3
Foundation Stone
Sewer Public Sewer
Water Public
Architectural Style Traditional, Split Level
Level or Stories 3
Additional Building Above Grade, Below Grade
New Construction N
Schools
School District The School District Of Philadelphia
Others
Pets Allowed Y
Senior Community No
Tax ID 057149500
Ownership Fee Simple
SqFt Source Estimated
Special Listing Condition Standard
Pets Description No Pet Restrictions
Read Less Info
Want to know what your home might be worth? Contact us for a FREE valuation!

Our team is ready to help you sell your home for the highest possible price ASAP

Bought with Sean J Conroy • Keller Williams Philadelphia
Get More Information




