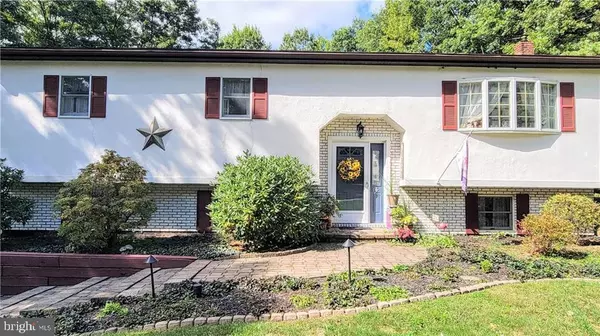For more information regarding the value of a property, please contact us for a free consultation.
Key Details
Sold Price $285,000
Property Type Single Family Home
Sub Type Detached
Listing Status Sold
Purchase Type For Sale
Square Footage 2,332 sqft
Price per Sqft $122
Subdivision Glen Onoko Estates
MLS Listing ID PACC2001998
Sold Date 12/14/22
Style Bi-level
Bedrooms 4
Full Baths 1
Half Baths 1
HOA Fees $33/ann
HOA Y/N Y
Abv Grd Liv Area 1,332
Originating Board BRIGHT
Year Built 1980
Annual Tax Amount $4,073
Tax Year 2022
Lot Size 0.980 Acres
Acres 0.98
Lot Dimensions 0.00 x 0.00
Property Description
IT'S A TRUE PRIVILEGE to live in Jim Thorpe! Especially in Fall! Especially in THIS HOUSE! There are 4 bedrooms and one of them is MASSIVE. The kitchen has too many cabinets to count. There is love everywhere you look! With the welcoming living room and the large family room on the lower level, you will have plenty of space to enjoy family and friends. The dining room opens out to a 2-tiered fabulous trex deck that overlooks a fire pit & shed in the back yard. It's a corner lot, partially wooded and almost a full acre! Property includes an ATTACHED 2 car garage. So close to town that you can take your e-bike and be there in minutes!
Location
State PA
County Carbon
Area Jim Thorpe Boro (13407)
Zoning R-1
Rooms
Other Rooms Living Room, Dining Room, Primary Bedroom, Bedroom 2, Bedroom 3, Bedroom 4, Kitchen, Family Room, Foyer, Laundry, Full Bath, Half Bath
Basement Full, Partially Finished, Outside Entrance, Walkout Level
Main Level Bedrooms 3
Interior
Hot Water Electric, Other
Heating Baseboard - Electric, Other
Cooling None
Flooring Hardwood, Carpet, Other
Equipment Dishwasher, Oven/Range - Electric
Appliance Dishwasher, Oven/Range - Electric
Heat Source Electric, Other
Laundry Main Floor
Exterior
Exterior Feature Deck(s)
Garage Inside Access
Garage Spaces 2.0
Waterfront N
Water Access N
Roof Type Asphalt,Fiberglass
Street Surface Paved
Accessibility None
Porch Deck(s)
Parking Type Attached Garage, Off Street
Attached Garage 2
Total Parking Spaces 2
Garage Y
Building
Lot Description Corner, Partly Wooded
Story 1
Foundation Permanent
Sewer Septic Exists
Water Well
Architectural Style Bi-level
Level or Stories 1
Additional Building Above Grade, Below Grade
New Construction N
Schools
School District Jim Thorpe Area
Others
Senior Community No
Tax ID 82B-14-A181,182
Ownership Fee Simple
SqFt Source Estimated
Acceptable Financing Cash, Conventional, FHA, VA, USDA
Listing Terms Cash, Conventional, FHA, VA, USDA
Financing Cash,Conventional,FHA,VA,USDA
Special Listing Condition Standard
Read Less Info
Want to know what your home might be worth? Contact us for a FREE valuation!

Our team is ready to help you sell your home for the highest possible price ASAP

Bought with Cliff M Lewis • Coldwell Banker Hearthside-Allentown
Get More Information




