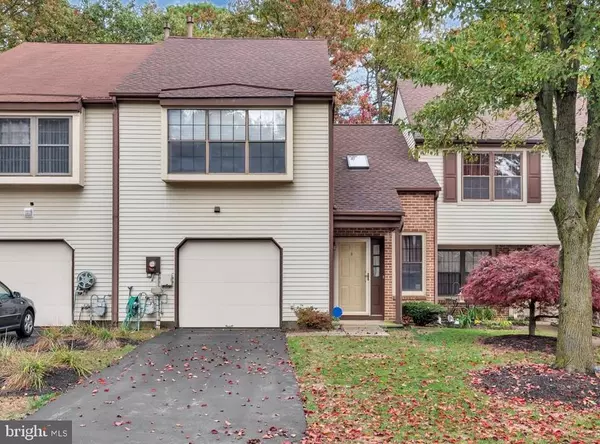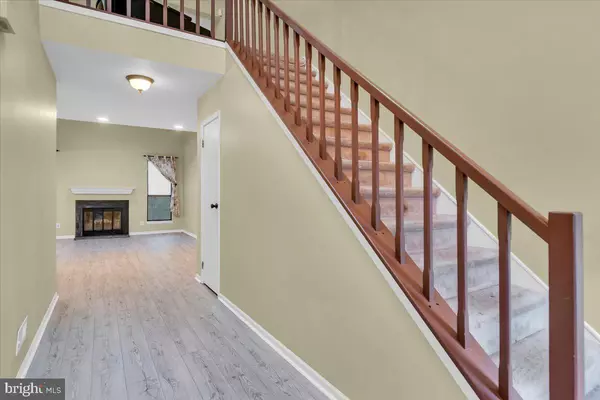For more information regarding the value of a property, please contact us for a free consultation.
Key Details
Sold Price $267,000
Property Type Condo
Sub Type Condo/Co-op
Listing Status Sold
Purchase Type For Sale
Square Footage 1,463 sqft
Price per Sqft $182
Subdivision Pine Tree Mews
MLS Listing ID NJBL2035866
Sold Date 12/16/22
Style Contemporary
Bedrooms 2
Full Baths 2
Half Baths 1
Condo Fees $315/qua
HOA Fees $30/ann
HOA Y/N Y
Abv Grd Liv Area 1,463
Originating Board BRIGHT
Year Built 1986
Annual Tax Amount $6,076
Tax Year 2022
Lot Size 2,750 Sqft
Acres 0.06
Lot Dimensions 25.00 x 110.00
Property Description
Welcome to 2 Golf Club Way, situated in the quiet Pine Tree Mews section of desirable Kings Grant community! 2 Golf Club Way is a two story townhome that features a large loft & oversized garage. The first floor has new gray LVP flooring throughout & consists of your living space with fire place, powder room with a new vanity, eat-in kitchen, & a laundry room before entering the garage. Upstairs are the two bedrooms and 2 full bathrooms. The master bedroom boasts a large walk in closet and has its own master bath with a newly installed shower. Added bonus, roof is only about 2 years old. Bring a little bit of TLC & move right in! The Kings Grant community has so much to offer - the beautiful lake, kayaking, fishing, tennis courts, community pool, & more! A private location that has a highly rated school system and is just minutes from all the shopping and restaurants you'll need, as well as transit & major highways to take you into the city.
Location
State NJ
County Burlington
Area Evesham Twp (20313)
Zoning RD-1
Interior
Interior Features Breakfast Area, Dining Area, Kitchen - Eat-In, Primary Bath(s), Skylight(s)
Hot Water Natural Gas
Heating Forced Air
Cooling Central A/C
Fireplaces Number 1
Equipment Built-In Range, Disposal
Furnishings No
Fireplace Y
Appliance Built-In Range, Disposal
Heat Source Natural Gas
Exterior
Garage Additional Storage Area, Covered Parking, Garage - Front Entry
Garage Spaces 3.0
Amenities Available Swimming Pool, Tennis Courts, Tot Lots/Playground
Water Access N
Accessibility None
Attached Garage 1
Total Parking Spaces 3
Garage Y
Building
Story 2
Foundation Slab
Sewer Public Sewer
Water Public
Architectural Style Contemporary
Level or Stories 2
Additional Building Above Grade, Below Grade
New Construction N
Schools
High Schools Cherokee H.S.
School District Lenape Regional High
Others
Pets Allowed Y
HOA Fee Include Common Area Maintenance,Pool(s),Trash
Senior Community No
Tax ID 13-00052 07-00002
Ownership Fee Simple
SqFt Source Assessor
Acceptable Financing Cash, Conventional
Horse Property N
Listing Terms Cash, Conventional
Financing Cash,Conventional
Special Listing Condition Standard
Pets Description No Pet Restrictions
Read Less Info
Want to know what your home might be worth? Contact us for a FREE valuation!

Our team is ready to help you sell your home for the highest possible price ASAP

Bought with Sara Melody Hawken • Keller Williams Realty - Moorestown
Get More Information




