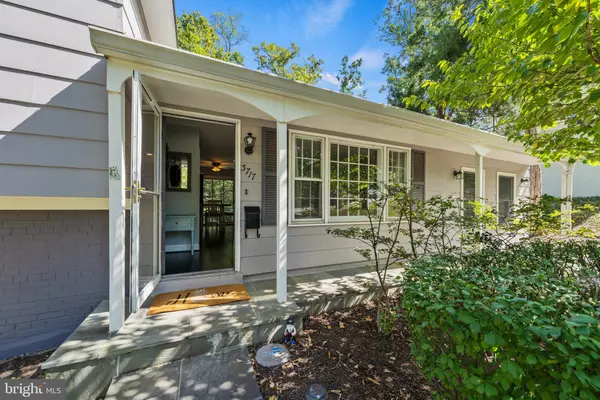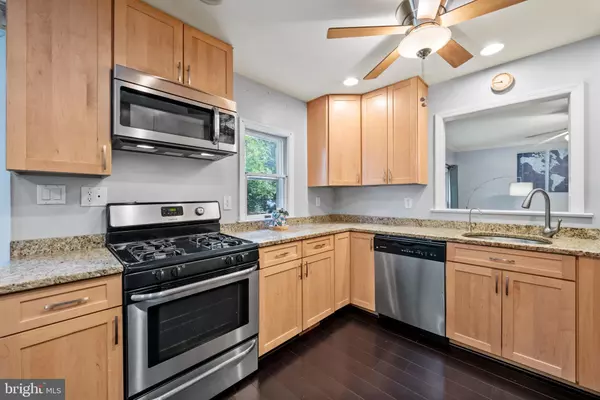For more information regarding the value of a property, please contact us for a free consultation.
Key Details
Sold Price $625,000
Property Type Single Family Home
Sub Type Detached
Listing Status Sold
Purchase Type For Sale
Square Footage 1,771 sqft
Price per Sqft $352
Subdivision Fairfax Homes
MLS Listing ID VAFX2099256
Sold Date 12/15/22
Style Split Level
Bedrooms 4
Full Baths 2
HOA Y/N N
Abv Grd Liv Area 1,290
Originating Board BRIGHT
Year Built 1963
Annual Tax Amount $6,560
Tax Year 2022
Lot Size 0.256 Acres
Acres 0.26
Property Description
La Vista Drive. One of the only single family home neighbourhoods where you are less than 8 minutes to 2 metros, 10 minutes to Old Town Alexandria (where you will find historic brick streets lined with some of the most amazing restaurants and shops northern VA has to offer), just 10 miles to Reagan airport, 10 miles to Mount Vernon, less than a mile to the bus stop, less than 2 miles to the local highschool, 2.5 miles to the shops in Kingstowne and the list goes on. Located just outside the beltway which means an easy commute to DC! Relax in the expansive back yard which is fully fenced in . Enjoy grilling or wine with friends on the deck while watching the little ones frolic and play. It is also a perfect yard for your furry friends to enjoy the outdoors! Do you enjoy entertaining and hosting guests? This home has a private driveway and plenty of additional street parking with no worries of having to display a permit! The kitchen is quite accommodating and the floor plan is ideal if you prefer open living spaces. The kitchen opens to the living room and also overlooks the family room. The hvac in this home is brand new as of 2019!!! A new electric panel was also installed in 2021! No carpet in the main and bedroom level! This home has been meticulously maintained by the owner which will show when you visit. Schedule now or call us for more info!
Location
State VA
County Fairfax
Zoning 130
Direction West
Rooms
Other Rooms Living Room, Dining Room, Bedroom 2, Bedroom 3, Bedroom 4, Kitchen, Family Room, Bedroom 1, Recreation Room, Bathroom 1, Bathroom 2
Basement Fully Finished, Heated, Interior Access, Outside Entrance, Poured Concrete, Rear Entrance, Walkout Stairs, Windows, Daylight, Partial
Interior
Interior Features Carpet, Ceiling Fan(s), Combination Kitchen/Dining, Dining Area, Family Room Off Kitchen, Floor Plan - Traditional, Kitchen - Gourmet, Tub Shower, Window Treatments, Wood Floors, Recessed Lighting
Hot Water Natural Gas
Cooling Central A/C
Flooring Ceramic Tile, Carpet, Engineered Wood
Equipment Built-In Microwave, Dishwasher, Disposal, Dryer, Dryer - Electric, Exhaust Fan, Icemaker, Oven/Range - Gas, Refrigerator, Stainless Steel Appliances, Washer, Water Heater, ENERGY STAR Clothes Washer
Furnishings No
Fireplace N
Appliance Built-In Microwave, Dishwasher, Disposal, Dryer, Dryer - Electric, Exhaust Fan, Icemaker, Oven/Range - Gas, Refrigerator, Stainless Steel Appliances, Washer, Water Heater, ENERGY STAR Clothes Washer
Heat Source Natural Gas
Laundry Basement
Exterior
Garage Spaces 3.0
Fence Rear, Wood
Waterfront N
Water Access N
Accessibility None
Total Parking Spaces 3
Garage N
Building
Lot Description Front Yard, Landscaping, Rear Yard, No Thru Street
Story 3
Foundation Concrete Perimeter, Passive Radon Mitigation
Sewer Public Sewer
Water Public
Architectural Style Split Level
Level or Stories 3
Additional Building Above Grade, Below Grade
New Construction N
Schools
Elementary Schools Clermont
Middle Schools Twain
High Schools Edison
School District Fairfax County Public Schools
Others
Pets Allowed Y
Senior Community No
Tax ID 0821 06H 0017
Ownership Fee Simple
SqFt Source Assessor
Security Features Smoke Detector,Carbon Monoxide Detector(s)
Acceptable Financing Cash, Conventional, FHA, VA
Horse Property N
Listing Terms Cash, Conventional, FHA, VA
Financing Cash,Conventional,FHA,VA
Special Listing Condition Standard
Pets Description No Pet Restrictions
Read Less Info
Want to know what your home might be worth? Contact us for a FREE valuation!

Our team is ready to help you sell your home for the highest possible price ASAP

Bought with Lupe M Rohrer • Redfin Corp
Get More Information




