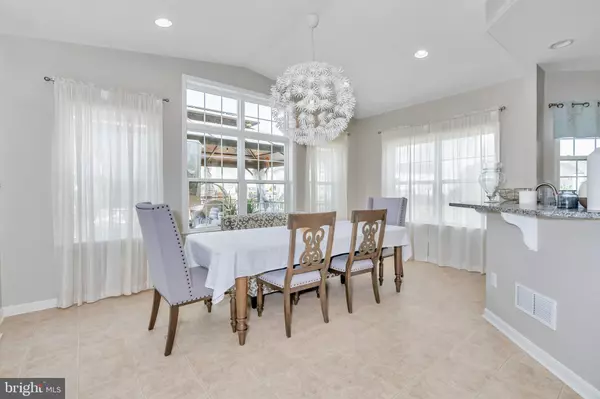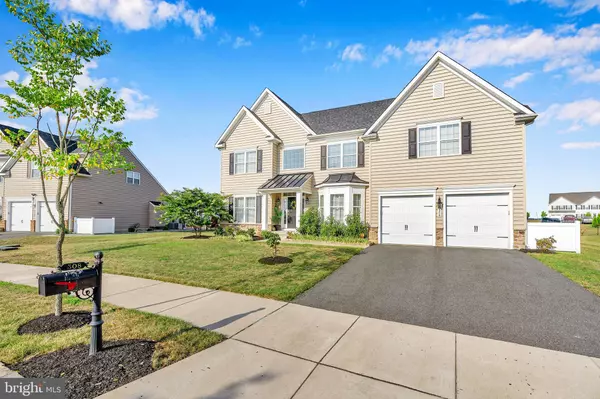For more information regarding the value of a property, please contact us for a free consultation.
Key Details
Sold Price $700,000
Property Type Single Family Home
Sub Type Detached
Listing Status Sold
Purchase Type For Sale
Square Footage 3,425 sqft
Price per Sqft $204
Subdivision Estates At St Anne
MLS Listing ID DENC2030132
Sold Date 12/20/22
Style Colonial
Bedrooms 4
Full Baths 2
Half Baths 1
HOA Fees $16/ann
HOA Y/N Y
Abv Grd Liv Area 3,425
Originating Board BRIGHT
Year Built 2016
Annual Tax Amount $4,259
Tax Year 2022
Lot Size 0.410 Acres
Acres 0.41
Lot Dimensions 0.00 x 0.00
Property Description
The Waterford is a true estate home that features 4 bedrooms, 2.5 bathrooms, 2 story foyer, formal living room, formal dining room, 2 story great room and study. The kitchen features an island and breakfast nook with morning room and 4' great room extension. Split Staircase, Covered Porch Front, 2 car garage, Granite Countertops, SS Appliances, Tray Ceiling in Master Bedroom are just some of the upgrades included in this home. The 2nd floor has an overlook to the great room and a luxurious owner's suite with French doors.
The 2-story foyer entry is covered with light hardwood flooring. Each Formal room that flanks the foyer, Dining & Living, have walk-in bay windows and upgraded light fixtures. To the left rear of the first floor is the office and powder room. The 2-story great room features a gas fireplace and plenty of windows for natural light to shine in. Off to the right of the Great room, this open floorplan highlights the Gourmet Kitchen and Sunroom. The Sunroom offers a vaulted ceiling with upgraded light fixture and recessed lights. The laundry room offers a washtub, shelving and counter tops for easy clothes folding.
Upstairs you’ll find the large Master bedroom suite, complete with double walk-in closets, sitting room, Large titled Shower, Soaking tub, water closet and double sink vanities. Bath upgrades include title floor and walls, Frameless shower door, Shower panel with hand sprayer and body jets.
3 other guest bedrooms and a hall bath complete the 2nd floor.
Outside you’ll find an almost 600 sq ft deck running with diagonal boards and maintenance free post & railings, which overlook a fire pit area. The 16' by 12' Gazebo stays with the house.
Never lose power with a whole house backup generator which runs on natural gas. A whole house humidifier is installed on the HVAC system. A Transferable Elite maintenance program thru Miller Heating & Cooling is valid till 7/2023
A full unfinished basement comes with pre-installed bath rough-ins.
Marked by a grand entrance that sets the stage from the start, the Estates at St Annes possesses many advantages: The community is located in the award-winning Appoquinimink School District, and it's near a number of parks belonging to the city of Middletown and New Castle County. Middletown is just below the Chesapeake and Delaware Canal, making it a dream for commuters who drive to Newark, Wilmington, Dover, Philadelphia, and Baltimore. Estates at St Annes is minutes from Christiana Mall, a regional shopping mecca, where you can enjoy Delaware's tax-free shopping. Middletown's many shops and quaint downtown are also close. You can be at the Delaware beaches in about an hour for a daytrip.
Location
State DE
County New Castle
Area South Of The Canal (30907)
Zoning 23R-1B
Rooms
Basement Poured Concrete
Interior
Hot Water Electric
Heating Central, Forced Air
Cooling Central A/C
Fireplaces Number 1
Fireplaces Type Gas/Propane
Fireplace Y
Heat Source Natural Gas
Laundry Main Floor
Exterior
Exterior Feature Deck(s)
Garage Garage - Front Entry, Garage Door Opener
Garage Spaces 2.0
Waterfront N
Water Access N
Accessibility None
Porch Deck(s)
Attached Garage 2
Total Parking Spaces 2
Garage Y
Building
Story 2
Foundation Concrete Perimeter
Sewer Public Sewer
Water Public
Architectural Style Colonial
Level or Stories 2
Additional Building Above Grade, Below Grade
New Construction N
Schools
School District Appoquinimink
Others
Senior Community No
Tax ID 23-052.00-045
Ownership Fee Simple
SqFt Source Assessor
Security Features Surveillance Sys,Smoke Detector
Special Listing Condition Standard
Read Less Info
Want to know what your home might be worth? Contact us for a FREE valuation!

Our team is ready to help you sell your home for the highest possible price ASAP

Bought with Judy Chen • BHHS Fox & Roach - Hockessin
Get More Information




