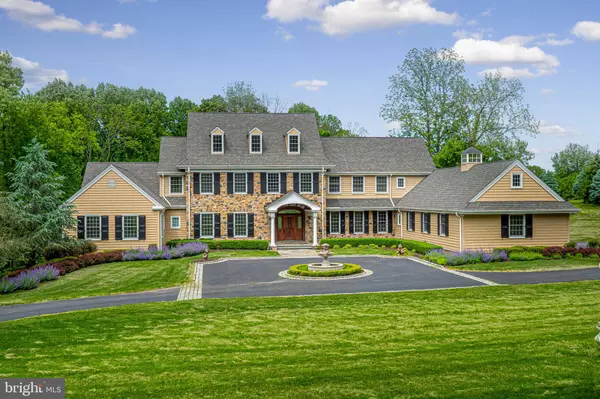For more information regarding the value of a property, please contact us for a free consultation.
Key Details
Sold Price $1,600,000
Property Type Single Family Home
Sub Type Detached
Listing Status Sold
Purchase Type For Sale
Square Footage 9,474 sqft
Price per Sqft $168
Subdivision Bucktoe Hills
MLS Listing ID PACT2035008
Sold Date 12/22/22
Style Manor
Bedrooms 5
Full Baths 4
Half Baths 3
HOA Fees $50/ann
HOA Y/N Y
Abv Grd Liv Area 7,248
Originating Board BRIGHT
Year Built 2014
Annual Tax Amount $35,578
Tax Year 2022
Lot Size 5.024 Acres
Acres 5.02
Lot Dimensions 0.00 x 0.00
Property Description
Every once in a while, a one of a kind property comes to the market and that time is now! 108 Doe Lane is a true custom home designed by Bernardon, Haber, and Holloway Architects and built by Bancroft Custom Homes. It sits proudly on a 5 acre premium homesite in the private community of Bucktoe Hills. Built in 2014, no expense was spared in the careful planning and top-notch construction. A gated entrance welcomes you to the courtyard driveway trimmed in Belgium block. As you approach the home you will immediately notice the handsome exterior that features real fieldstone and commercial grade Hardie board siding. The dormers, cupola, weathervane, and solider course masonry detail will also catch your eye. A brilliantly designed floor plan that perfectly blends traditional design with a primary main level bedroom suite awaits inside. Prepare to be wowed as you walk through the mahogany front door into the dramatic 3 story foyer with custom curved staircase and 5 piece crown molding detail. The main level features gorgeous random width site finished hardwood floors, 10 ft ceilings, extensive millwork, high-end fixtures, curved archways, coffered ceiling in the family room, convenient rear staircase, and 6 access points to the outdoor patio and covered terrace. The highlight of the main level is the primary bedroom suite. Inlaid arched double doors lead to the spacious bedroom with tray ceiling, bay window, and two massive walk-in closets with organizers. Down the hall is the luxurious bathroom featuring a huge walk-in shower, soaking tub, and separate vanities with onyx tops. The upper level features 9 ft ceiling height, a sitting area overlooking the backyard, 3 large bedrooms, each with walk-in closets, built-in shelving, and en suite full baths. The lower level provides over 2,200 square feet of lavish living space. There is a game area with a wet bar, huge gym/bedroom, half bath, and an entertaining area. There are 3 walk-out access points, 2 huge unfinished areas for storage, and a second laundry room. Need more space? The 3rd level can be finished to add an additional bedroom and bath. With warmer weather and entertaining in mind, step outside to the flagstone patio off the main level, which connects to the covered terrace. Donât miss the steps leading to a second covered terrace off the basement level. Need more value? There is smart home technology, energy-efficient systems, 50-year architectural roof, Pella windows and doors, oversized 3 car garage with enlarged doors, automatic generator, and much much more. You must see it in person to fully appreciate the incredible value this special property offers!
Location
State PA
County Chester
Area Kennett Twp (10362)
Zoning RES
Rooms
Other Rooms Living Room, Dining Room, Primary Bedroom, Sitting Room, Bedroom 2, Bedroom 3, Bedroom 4, Bedroom 5, Kitchen, Game Room, Family Room, Sun/Florida Room, Laundry, Mud Room, Office, Recreation Room, Primary Bathroom, Full Bath, Half Bath
Basement Poured Concrete, Full, Outside Entrance, Partially Finished, Windows, Walkout Level, Sump Pump, Rear Entrance
Main Level Bedrooms 1
Interior
Interior Features Built-Ins, Breakfast Area, Additional Stairway, Attic, Butlers Pantry, Carpet, Ceiling Fan(s), Chair Railings, Crown Moldings, Curved Staircase, Dining Area, Double/Dual Staircase, Entry Level Bedroom, Family Room Off Kitchen, Floor Plan - Open, Formal/Separate Dining Room, Kitchen - Eat-In, Kitchen - Gourmet, Kitchen - Island, Primary Bath(s), Recessed Lighting, Soaking Tub, Spiral Staircase, Stall Shower, Upgraded Countertops, Wainscotting, Walk-in Closet(s), Water Treat System, Window Treatments, Wood Floors
Hot Water Propane
Heating Forced Air
Cooling Central A/C
Flooring Carpet, Ceramic Tile, Hardwood
Equipment Commercial Range, Stainless Steel Appliances, Built-In Microwave, Dishwasher, Disposal, Exhaust Fan, Oven/Range - Gas, Oven - Double, Six Burner Stove
Fireplace N
Window Features Bay/Bow,Double Hung,Wood Frame
Appliance Commercial Range, Stainless Steel Appliances, Built-In Microwave, Dishwasher, Disposal, Exhaust Fan, Oven/Range - Gas, Oven - Double, Six Burner Stove
Heat Source Propane - Leased
Laundry Main Floor, Lower Floor
Exterior
Exterior Feature Patio(s), Terrace
Garage Additional Storage Area, Garage - Side Entry, Garage Door Opener, Inside Access, Oversized
Garage Spaces 13.0
Utilities Available Propane, Under Ground
Water Access N
View Scenic Vista, Trees/Woods
Roof Type Architectural Shingle,Pitched,Metal
Accessibility None
Porch Patio(s), Terrace
Road Frontage Private
Attached Garage 3
Total Parking Spaces 13
Garage Y
Building
Lot Description Backs to Trees, Cleared, Landscaping, No Thru Street, Partly Wooded, Private, Rear Yard, Secluded, SideYard(s), Front Yard
Story 3
Foundation Concrete Perimeter
Sewer On Site Septic
Water Well
Architectural Style Manor
Level or Stories 3
Additional Building Above Grade, Below Grade
Structure Type 2 Story Ceilings,9'+ Ceilings,Tray Ceilings,Vaulted Ceilings
New Construction N
Schools
School District Kennett Consolidated
Others
Senior Community No
Tax ID 62-07 -0085.0100
Ownership Fee Simple
SqFt Source Assessor
Security Features Fire Detection System,Security Gate,Security System
Special Listing Condition Standard
Read Less Info
Want to know what your home might be worth? Contact us for a FREE valuation!

Our team is ready to help you sell your home for the highest possible price ASAP

Bought with Kimberly B Brooks Miraglia • Coldwell Banker Realty
Get More Information




