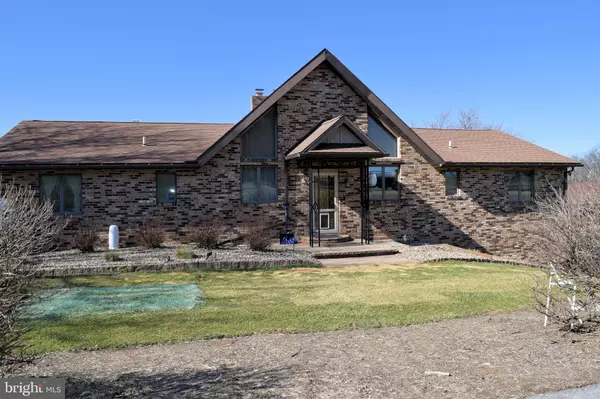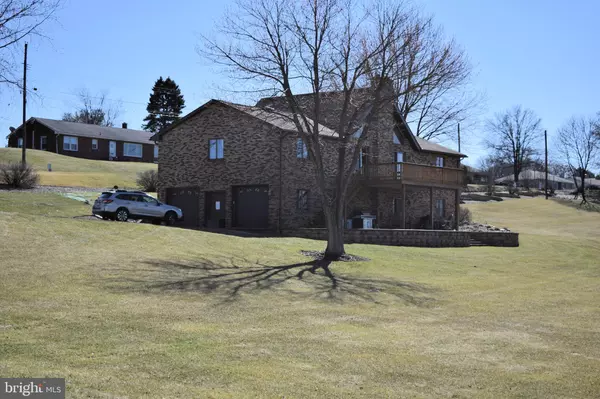For more information regarding the value of a property, please contact us for a free consultation.
Key Details
Sold Price $420,000
Property Type Single Family Home
Sub Type Detached
Listing Status Sold
Purchase Type For Sale
Square Footage 2,377 sqft
Price per Sqft $176
Subdivision None Available
MLS Listing ID 1000226304
Sold Date 06/22/18
Style Ranch/Rambler,Chalet
Bedrooms 3
Full Baths 2
Half Baths 1
HOA Y/N N
Abv Grd Liv Area 2,077
Originating Board BRIGHT
Year Built 1985
Annual Tax Amount $8,029
Tax Year 2018
Lot Size 3.870 Acres
Acres 3.87
Property Description
Down a private drive and hidden from the road, you'll find this all brick chalet-style ranch home with walls of windows and deck to enjoy your panoramic views. The great room boasts vaulted knotty pine ceilings, an open floor plan and a finished lower level with wood stove and covered patio. With almost four acres, this piece of property has so much to offer...... You'll find acres of lush lawn for outside play, a fish pond with its own deck and potting shed for your gardens. ADA in-law or guest apartment on site. Dog fence for Fido to feel welcome and loved too. There' plenty of room for even the biggest toys in the heated and cooled garages, one of the three also features a large office with built-ins. The ultimate man cave can be found here as well. You'll be the envy of the gang unless they are enjoying with you. It's what you make it in this cave with zoned heating, cooling, full kitchen, full bath, car shop, game room, basketball court ... you'll only be limited by your imagination. Beautiful location for inside or outside family reunions, weddings or other gatherings. This home located close to everything has an awesome lifestyle to offer, don't miss it. It's even Green with no electric bills. Yes, the solar panels convey too.
Location
State PA
County Lebanon
Area North Londonderry Twp (13228)
Zoning RES
Direction South
Rooms
Other Rooms Living Room, Dining Room, Primary Bedroom, Bedroom 2, Bedroom 3, Kitchen, Family Room, Laundry, Bathroom 2, Primary Bathroom, Half Bath
Basement Fully Finished, Garage Access, Daylight, Partial, Outside Entrance, Partially Finished, Walkout Level, Windows
Main Level Bedrooms 3
Interior
Interior Features Bar, Breakfast Area, Carpet, Ceiling Fan(s), Dining Area, Entry Level Bedroom, Floor Plan - Open, Primary Bath(s), Stall Shower, Water Treat System, Window Treatments
Hot Water Oil
Heating Hot Water, Oil
Cooling Central A/C
Flooring Carpet, Vinyl
Equipment Cooktop, Dishwasher, Dryer - Electric, Washer, Refrigerator, Exhaust Fan, Dryer, Freezer, Built-In Microwave, Built-In Range, Oven - Wall
Fireplace N
Appliance Cooktop, Dishwasher, Dryer - Electric, Washer, Refrigerator, Exhaust Fan, Dryer, Freezer, Built-In Microwave, Built-In Range, Oven - Wall
Heat Source Oil
Laundry Basement
Exterior
Exterior Feature Deck(s), Patio(s)
Parking Features Inside Access, Oversized
Garage Spaces 92.0
Fence Other
Utilities Available Cable TV, Water Available, Sewer Available, Phone Connected, Electric Available
Water Access N
View Trees/Woods, Scenic Vista, Mountain, Panoramic, Garden/Lawn
Roof Type Asphalt
Street Surface Paved
Accessibility Chairlift
Porch Deck(s), Patio(s)
Road Frontage Private, Easement/Right of Way
Attached Garage 2
Total Parking Spaces 92
Garage Y
Building
Lot Description Backs to Trees, Cleared, Irregular, Landscaping, Level, No Thru Street, Not In Development, Private, Rear Yard, Road Frontage, Secluded, SideYard(s), Sloping
Story 1
Sewer On Site Septic
Water Well
Architectural Style Ranch/Rambler, Chalet
Level or Stories 1
Additional Building Above Grade, Below Grade
Structure Type Dry Wall,Vaulted Ceilings,Wood Ceilings
New Construction N
Schools
School District Palmyra Area
Others
Tax ID 28-2289217-365899-0000
Ownership Fee Simple
SqFt Source Assessor
Acceptable Financing Cash, Conventional
Horse Property N
Listing Terms Cash, Conventional
Financing Cash,Conventional
Special Listing Condition Standard
Read Less Info
Want to know what your home might be worth? Contact us for a FREE valuation!

Our team is ready to help you sell your home for the highest possible price ASAP

Bought with JORDAN COLLIER • Coldwell Banker Residential Brokerage-Harrisburg
Get More Information



