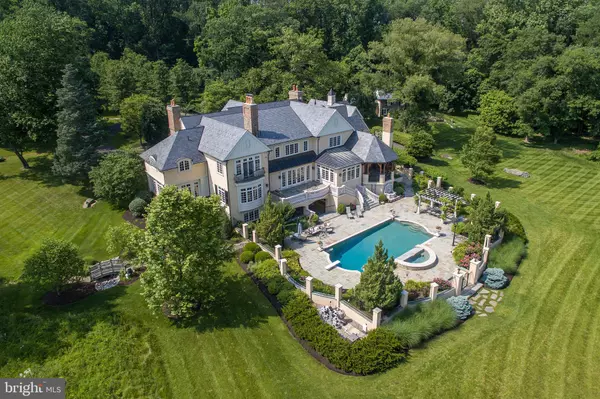For more information regarding the value of a property, please contact us for a free consultation.
Key Details
Sold Price $5,275,000
Property Type Single Family Home
Sub Type Detached
Listing Status Sold
Purchase Type For Sale
Square Footage 14,313 sqft
Price per Sqft $368
Subdivision None Available
MLS Listing ID 1000239127
Sold Date 10/02/20
Style French,Traditional
Bedrooms 5
Full Baths 6
Half Baths 2
HOA Fees $83/ann
HOA Y/N Y
Abv Grd Liv Area 14,313
Originating Board TREND
Year Built 2007
Annual Tax Amount $58,240
Tax Year 2018
Lot Size 50.000 Acres
Acres 50.0
Lot Dimensions 0X0
Property Description
This magnificent estate property on 50 secluded, preserved acres offers an exquisitely finished custom home, restored stone 4 BR 3 Bath Guest House, & totally restored 1739 farmhouse, now a 2-story, 2+car garage/equipment barn. In addition, the property is a great mecca for entertaining with a heated salt water pool & spa w/ outdoor pergola, outdoor terraces, tennis court, 13 ft. deep stocked pond w/gazebo, fruit tree orchards, 16 Ac. of open fields, 34 Ac. of woods, prof. landscaping, shade trees and perennial gardens. The beautifully proportioned architect-designed home by Richard Zaveta, is built of hand cut stone,w/a slate roof,& copper gutters and downspouts. The beautifully decorated home is finished with the finest of materials- quarter sawn oak flooring, marble, limestone, designer carpeting, arched doorways, European solid wood doors, 6 fireplaces, 10 ft. ceilings on the first floor, top-end d cor, imported chandeliers, and offers a 3-story elevator, 10 seat home theater, 1000 bottle climate controlled wine cellar and tasting room,& full bar. The cook's kitchen is equipped with a commercial grade 6-Burner Viking Range w/griddle & two ovens, granite counters,2 dishwashers, Subzero Refrigerator/Freezer with drawers, warming oven, and sunny breakfast room. to an outdoor terrace. A "china" room is a great pantry/storage space adjacent to the gorgeous Kitchen, which is adjacent to a comfortable Great Room with stone fireplace & French Doors to an outdoor terrace. A cherry paneled library, step-down conservatory w/casement window surround, & a covered porch w/outside fireplace and cove lighting enhance the living space. All rooms are of grand scale and beautifully appointed. The Main BR suite has a balcony, and is equipped with a coffee bar; the suite includes a marble bath with shower for two, jetted tub, and a dressing area with two large walk-in closets with closet systems. Every luxurious bedroom is en-suite and has a walk-in closet and beautifully appointed bath- one a guest suite with "toe" balcony and vaulted ceiling. Built-in speakers provide music in every room! The full finished walk-out lower level leads to a full bar with access to a covered patio and steps leading to the pool area. A game room, gym, full bath, home theater, and Tuscan inspired wine cellar/tasting room is made for entertaining. The conveniently located property is wonderfully secluded, and offers true perfection inside and out. A once in a lifetime opportunity!NOTE: PA COVID-19 FORMS (PAN AND HSA) MUST BE SIGNED BY BUYER(S) AND BUYER'S AGENT WITHIN 24 HOURS OF SHOWINGS, AND RETURNED TO LISTING AGENT PRIOR TO THE SHOWING. IF THE SIGNED FORMS ARE NOT RECEIVED, THE SHOWING WILL BE CANCELLED. THANK YOU FOR YOUR COOPERATION!
Location
State PA
County Bucks
Area Solebury Twp (10141)
Zoning R2
Direction East
Rooms
Other Rooms Living Room, Dining Room, Primary Bedroom, Bedroom 2, Bedroom 3, Kitchen, Family Room, Library, Breakfast Room, Bedroom 1, In-Law/auPair/Suite, Maid/Guest Quarters, Other, Bonus Room
Basement Full, Outside Entrance, Drainage System, Fully Finished
Interior
Interior Features Primary Bath(s), Kitchen - Island, WhirlPool/HotTub, Air Filter System, Water Treat System, Elevator, Exposed Beams, Wet/Dry Bar, Stall Shower, Dining Area
Hot Water Propane
Heating Forced Air, Zoned, Energy Star Heating System
Cooling Central A/C
Flooring Wood, Fully Carpeted, Tile/Brick, Stone
Fireplaces Type Marble, Stone, Gas/Propane
Equipment Built-In Range, Commercial Range, Dishwasher, Refrigerator, Disposal
Fireplace Y
Window Features Bay/Bow,Energy Efficient
Appliance Built-In Range, Commercial Range, Dishwasher, Refrigerator, Disposal
Heat Source Propane - Leased
Laundry Upper Floor
Exterior
Exterior Feature Patio(s), Porch(es)
Garage Inside Access, Garage Door Opener, Oversized
Garage Spaces 3.0
Fence Other
Pool In Ground
Utilities Available Cable TV
Waterfront N
View Y/N Y
Water Access N
View Water
Roof Type Pitched,Metal,Slate
Accessibility Mobility Improvements
Porch Patio(s), Porch(es)
Parking Type Driveway, Attached Garage, Other
Attached Garage 3
Total Parking Spaces 3
Garage Y
Building
Lot Description Level, Sloping, Open, Trees/Wooded, Front Yard, Rear Yard, SideYard(s)
Story 3
Foundation Concrete Perimeter, Brick/Mortar
Sewer On Site Septic
Water Well
Architectural Style French, Traditional
Level or Stories 3
Additional Building Above Grade
Structure Type 9'+ Ceilings
New Construction N
Schools
Middle Schools New Hope-Solebury
High Schools New Hope-Solebury
School District New Hope-Solebury
Others
HOA Fee Include Common Area Maintenance
Senior Community No
Tax ID 41-036-108
Ownership Fee Simple
SqFt Source Assessor
Security Features Security System
Acceptable Financing Conventional, Cash
Listing Terms Conventional, Cash
Financing Conventional,Cash
Special Listing Condition Standard
Read Less Info
Want to know what your home might be worth? Contact us for a FREE valuation!

Our team is ready to help you sell your home for the highest possible price ASAP

Bought with Kerrie MacPherson • Jay Spaziano Real Estate
Get More Information




