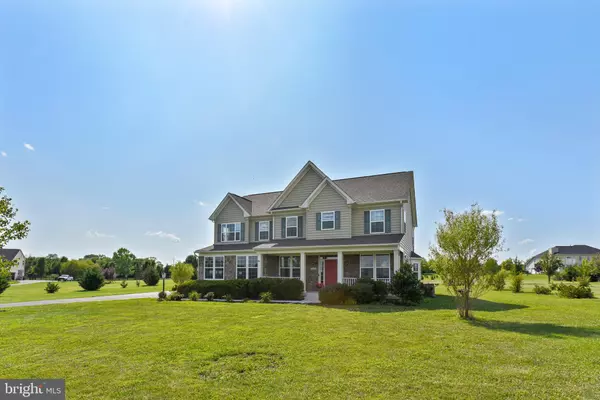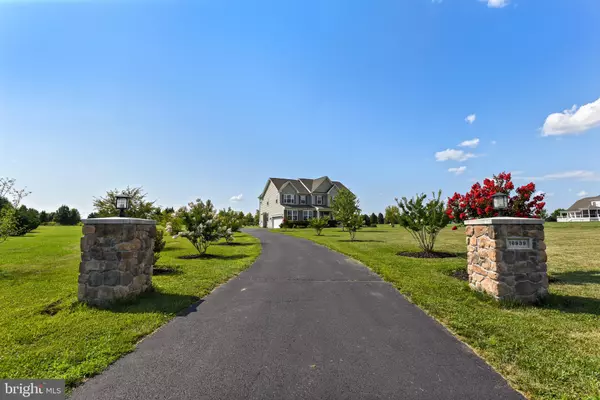For more information regarding the value of a property, please contact us for a free consultation.
Key Details
Sold Price $675,000
Property Type Single Family Home
Sub Type Detached
Listing Status Sold
Purchase Type For Sale
Square Footage 4,402 sqft
Price per Sqft $153
Subdivision Wright Farm
MLS Listing ID VALO391180
Sold Date 08/26/19
Style Colonial
Bedrooms 5
Full Baths 4
Half Baths 1
HOA Fees $55/qua
HOA Y/N Y
Abv Grd Liv Area 3,202
Originating Board BRIGHT
Year Built 2010
Annual Tax Amount $6,005
Tax Year 2019
Lot Size 4.240 Acres
Acres 4.24
Property Description
Beautiful home among the rolling hills of Virginia in the very special Wright Farm Neighborhood! This is the first home available for purchase under $700K in nearly two years. You d better hustle! 5-bedrooms UPSTAIRS, 4.5 bathrooms. 2010 Center hall colonial with a welcoming front porch. Builder sunroom/breakfast room and family room 2-level bump out not only means the living level is spacious at 3,200 sq ft on the top two floors, but also the basement is huge, offering an additional 1,200 sq. ft. of finished living space. The basement was professionally finished in 2019, including a full bathroom. The gourmet kitchen with granite, stainless steel appliances, and hardwood floors opens right up to the family room! The master bedroom is a study in luxury. Generously sized, this suite features a stunning master bathroom and large walk-in closet. Three full bathrooms on the bedroom level! You will have more than enough elbow room on the 4+ acre lot. A word about the Wright Farm neighborhood. It is a welcoming community where you will immediately feel right at home. Additionally, this is probably the best located neighborhood in Purcellville if you want a home on a large lot yet still wish to be conveniently close to EVERYTHING. 1.3 miles to Chick-fil-A, Harris Teeter, Starbucks, 7-Eleven, and gas station, 2.1 miles to Kenneth Culbert Elementary School and Harmony Middle School. For commuting, this is the BEST location: Less than 1 mile to Route 7. Close to wineries, breweries, delightful restaurants, "pick your own" farms, Great Country Farm and more! Culbert Elementary, Harmony Middle School, Woodgrove High School. Like I said, you'd better hustle! NOTE: Agent related to seller.
Location
State VA
County Loudoun
Zoning RESIDENTIAL
Rooms
Other Rooms Living Room, Dining Room, Primary Bedroom, Bedroom 2, Bedroom 3, Bedroom 4, Bedroom 5, Kitchen, Family Room, Den, Sun/Florida Room, Great Room, Office
Basement Full, Fully Finished, Outside Entrance, Walkout Stairs
Interior
Heating Forced Air
Cooling Central A/C
Flooring Hardwood, Fully Carpeted
Fireplaces Number 1
Fireplaces Type Gas/Propane
Fireplace Y
Heat Source Propane - Leased, Electric
Laundry Upper Floor
Exterior
Exterior Feature Deck(s), Porch(es)
Garage Garage - Side Entry, Garage Door Opener
Garage Spaces 2.0
Waterfront N
Water Access N
Accessibility None
Porch Deck(s), Porch(es)
Attached Garage 2
Total Parking Spaces 2
Garage Y
Building
Story 3+
Sewer Septic Exists, Septic < # of BR, Approved System
Water Well
Architectural Style Colonial
Level or Stories 3+
Additional Building Above Grade, Below Grade
Structure Type 9'+ Ceilings
New Construction N
Schools
Elementary Schools Kenneth W. Culbert
Middle Schools Harmony
High Schools Woodgrove
School District Loudoun County Public Schools
Others
Senior Community No
Tax ID 452388652000
Ownership Fee Simple
SqFt Source Assessor
Special Listing Condition Standard
Read Less Info
Want to know what your home might be worth? Contact us for a FREE valuation!

Our team is ready to help you sell your home for the highest possible price ASAP

Bought with Jon C Silvey • Pearson Smith Realty, LLC
Get More Information




