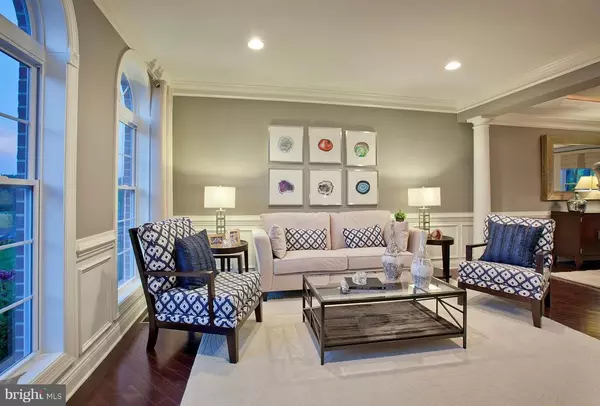For more information regarding the value of a property, please contact us for a free consultation.
Key Details
Sold Price $849,995
Property Type Single Family Home
Sub Type Detached
Listing Status Sold
Purchase Type For Sale
Square Footage 3,238 sqft
Price per Sqft $262
Subdivision Woodlands At Warwick
MLS Listing ID PABU464794
Sold Date 01/30/21
Style Colonial
Bedrooms 4
Full Baths 3
Half Baths 2
HOA Fees $75/mo
HOA Y/N Y
Abv Grd Liv Area 3,238
Originating Board BRIGHT
Year Built 2020
Tax Year 2019
Lot Size 0.270 Acres
Acres 0.27
Lot Dimensions 90' x 120'
Property Description
The Hopewell Country Manor is our Featured Home valued at $890,246 and exceptionally priced at $849,995. This home includes decorator selections totaling over $60,000 and structural selections totaling over $80,000. This home has an expanded family room, Palladian kitchen and expanded breakfast area. Outstanding included features are 9-foot first and second floor ceilings, elegant engineered hardwood flooring in the foyer, powder room, kitchen breakfast area, granite counter-tops in the kitchen, two-story expanded family room. Still time to personalize your interior selections. We are within minutes of excellent area schools, shopping, dining and convenient to major highways. Listing represents available floor plan that can be built. Photos are used for representative purposes only. Taxes to be determined. Please see Sales Manager for details. Watch our video of Woodlands At Warwick https://mls.homejab.com/property/view/1300-memorial-dr-warwick-pa-18974-usa
Location
State PA
County Bucks
Area Warwick Twp (10151)
Zoning R2
Rooms
Other Rooms Living Room, Dining Room, Primary Bedroom, Bedroom 2, Bedroom 3, Kitchen, Family Room, Bedroom 1, Study
Basement Full, Unfinished
Interior
Interior Features Breakfast Area, Kitchen - Gourmet
Hot Water Natural Gas
Heating Forced Air
Cooling Central A/C
Fireplaces Number 1
Equipment Cooktop, Dishwasher, Disposal, Microwave, Oven - Wall, Range Hood
Fireplace Y
Appliance Cooktop, Dishwasher, Disposal, Microwave, Oven - Wall, Range Hood
Heat Source Natural Gas
Laundry Main Floor
Exterior
Garage Garage - Front Entry
Garage Spaces 2.0
Water Access N
Roof Type Shingle
Accessibility None
Attached Garage 2
Total Parking Spaces 2
Garage Y
Building
Story 2
Sewer Public Sewer
Water Public
Architectural Style Colonial
Level or Stories 2
Additional Building Above Grade
New Construction Y
Schools
Elementary Schools Jamison
Middle Schools Tamanend
High Schools Central Bucks High School South
School District Central Bucks
Others
HOA Fee Include Common Area Maintenance,Trash
Senior Community No
Tax ID 000-00-00
Ownership Fee Simple
SqFt Source Estimated
Acceptable Financing Conventional, Cash
Horse Property N
Listing Terms Conventional, Cash
Financing Conventional,Cash
Special Listing Condition Standard
Read Less Info
Want to know what your home might be worth? Contact us for a FREE valuation!

Our team is ready to help you sell your home for the highest possible price ASAP

Bought with Quinn Burroughs • Toll Brothers
Get More Information




