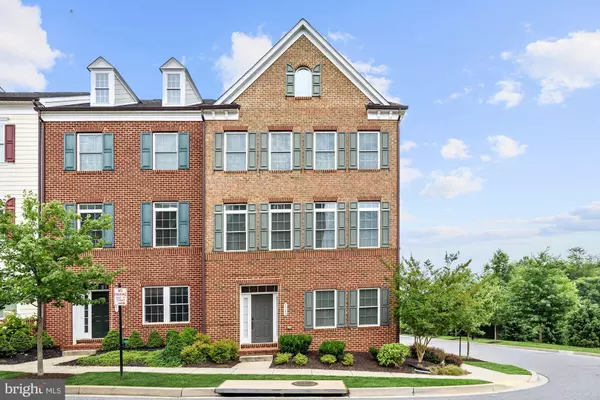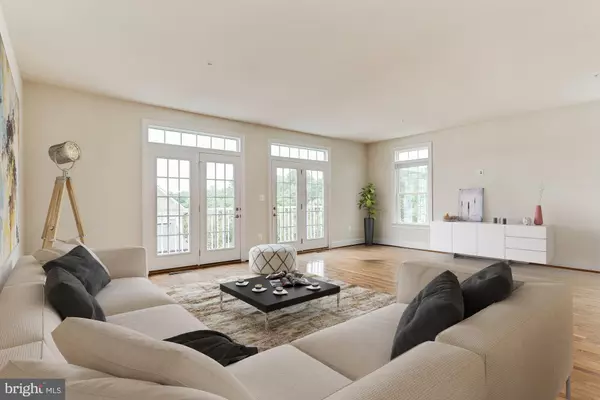For more information regarding the value of a property, please contact us for a free consultation.
Key Details
Sold Price $625,000
Property Type Townhouse
Sub Type End of Row/Townhouse
Listing Status Sold
Purchase Type For Sale
Square Footage 3,120 sqft
Price per Sqft $200
Subdivision Maple Lawn
MLS Listing ID MDHW265022
Sold Date 02/07/20
Style Colonial
Bedrooms 3
Full Baths 3
Half Baths 1
HOA Fees $152/mo
HOA Y/N Y
Abv Grd Liv Area 3,120
Originating Board BRIGHT
Year Built 2013
Annual Tax Amount $8,535
Tax Year 2019
Lot Size 3,069 Sqft
Acres 0.07
Property Description
Welcome home to a sought out town home in Maple Lawn. The prime location only adds to the splendor that this home offers. Park in the two-car garage, drive way, or on street parking. Once you get inside you will find a fully finished basement that shines with sunlight. Head up stairs to the kitchen, great room, and dining room with gleaming hardwood floors. Enjoy cooking in the spacious kitchen boasting granite counter tops, stainless steel appliances, an abundance of counter and cabinet space. Enjoy the natural light that flows effortlessly through all of the windows. On the top level retreat to the spacious master bedroom with en-suite bathroom. Maple lawn community offers a gym, pool, and yearly events. Great location and great value! What more could you ask for?
Location
State MD
County Howard
Zoning MXD3
Rooms
Other Rooms Dining Room, Primary Bedroom, Bedroom 2, Kitchen, Basement, Bedroom 1, Great Room, Bathroom 1, Bathroom 2, Bathroom 3, Primary Bathroom
Basement Daylight, Full, Fully Finished, Outside Entrance, Rear Entrance, Walkout Level, Front Entrance, Windows
Interior
Interior Features Breakfast Area, Dining Area, Family Room Off Kitchen, Upgraded Countertops, Wood Floors, Carpet, Floor Plan - Open, Kitchen - Eat-In, Formal/Separate Dining Room, Kitchen - Island, Primary Bath(s), Recessed Lighting, Pantry, Sprinkler System, Store/Office
Hot Water Natural Gas
Heating Zoned
Cooling Central A/C, Zoned
Flooring Hardwood, Carpet
Equipment Dishwasher, Disposal, Dryer, Icemaker, Microwave, Oven - Wall, Oven/Range - Gas, Refrigerator, Washer, Stainless Steel Appliances
Fireplace N
Window Features Screens
Appliance Dishwasher, Disposal, Dryer, Icemaker, Microwave, Oven - Wall, Oven/Range - Gas, Refrigerator, Washer, Stainless Steel Appliances
Heat Source Natural Gas
Laundry Upper Floor
Exterior
Parking Features Garage Door Opener, Garage - Rear Entry, Oversized, Inside Access
Garage Spaces 2.0
Fence Partially
Amenities Available Club House, Community Center, Exercise Room, Pool - Outdoor
Water Access N
Street Surface Black Top
Accessibility None
Attached Garage 2
Total Parking Spaces 2
Garage Y
Building
Story 3+
Sewer Public Septic, Public Sewer
Water Public
Architectural Style Colonial
Level or Stories 3+
Additional Building Above Grade, Below Grade
Structure Type 9'+ Ceilings,Vaulted Ceilings
New Construction N
Schools
Elementary Schools Fulton
Middle Schools Lime Kiln
High Schools Reservoir
School District Howard County Public School System
Others
HOA Fee Include Common Area Maintenance,Recreation Facility,Road Maintenance,Snow Removal
Senior Community No
Tax ID 1405457335
Ownership Fee Simple
SqFt Source Estimated
Security Features Smoke Detector,Sprinkler System - Indoor
Acceptable Financing Negotiable
Horse Property N
Listing Terms Negotiable
Financing Negotiable
Special Listing Condition Standard
Read Less Info
Want to know what your home might be worth? Contact us for a FREE valuation!

Our team is ready to help you sell your home for the highest possible price ASAP

Bought with Michael Jednorski • Cummings & Co. Realtors
Get More Information




