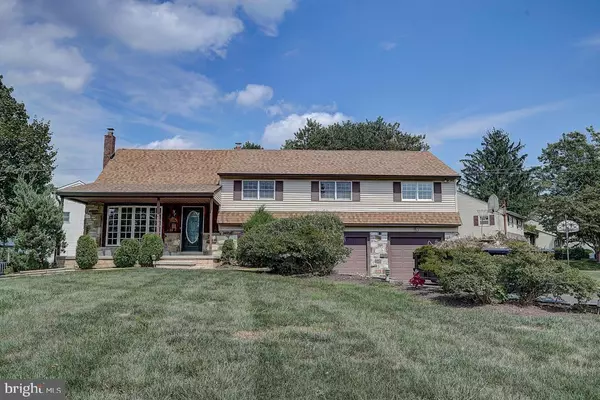For more information regarding the value of a property, please contact us for a free consultation.
Key Details
Sold Price $355,000
Property Type Single Family Home
Sub Type Detached
Listing Status Sold
Purchase Type For Sale
Square Footage 2,600 sqft
Price per Sqft $136
Subdivision Brookdale Gdns
MLS Listing ID PABU480356
Sold Date 03/06/20
Style Split Level
Bedrooms 4
Full Baths 2
Half Baths 1
HOA Y/N N
Abv Grd Liv Area 2,600
Originating Board BRIGHT
Year Built 1966
Annual Tax Amount $5,262
Tax Year 2019
Lot Size 0.280 Acres
Acres 0.28
Lot Dimensions 105.00 x 92.00
Property Description
Motivated Seller says "bring offers" This great corner lot for this spacious 4 bedroom 2.5 bath home in the convenient location of Brookdale Gardens, just off W Bristol Road. This expanded split home offers lots of closet space & over-sized bedrooms having enough space for a sitting area or office. It's hard to find a home in Warminster under $400k that offers a double attached garage /inside access, & a nice wide driveway offering plenty of room for additional vehicles. 1231 Brookdale also offers an open floor plan, with gleaming refinished hardwood floors, replacement windows, new flooring in kitchen, master bedroom & lower level, updated master bath, replacement windows, gutter guards 2014, roof 2014 both AC /furnace replaced in 2013, hot water tank 2019, also freshly painted throughout in neutral shades . Award winning schools. The home is ready for your own personal touches. Super convenient to major interstates, shopping , restaurants & transportation. Make sure you put this home on your list today!
Location
State PA
County Bucks
Area Warminster Twp (10149)
Zoning R2
Rooms
Other Rooms Dining Room, Primary Bedroom, Bedroom 2, Bedroom 3, Bedroom 4, Kitchen, Family Room, Laundry
Interior
Heating Forced Air
Cooling Central A/C
Fireplaces Number 1
Fireplace Y
Heat Source Natural Gas
Exterior
Waterfront N
Water Access N
Roof Type Architectural Shingle
Accessibility None
Parking Type Driveway
Garage N
Building
Story 2
Sewer Public Sewer
Water Public
Architectural Style Split Level
Level or Stories 2
Additional Building Above Grade, Below Grade
New Construction N
Schools
School District Centennial
Others
Senior Community No
Tax ID 49-044-046
Ownership Fee Simple
SqFt Source Estimated
Acceptable Financing Conventional, FHA, VA
Listing Terms Conventional, FHA, VA
Financing Conventional,FHA,VA
Special Listing Condition Standard
Read Less Info
Want to know what your home might be worth? Contact us for a FREE valuation!

Our team is ready to help you sell your home for the highest possible price ASAP

Bought with Robert E Sulecki • Exceed Realty
Get More Information




