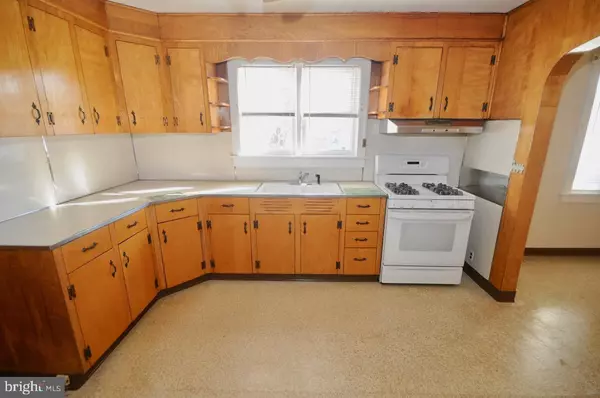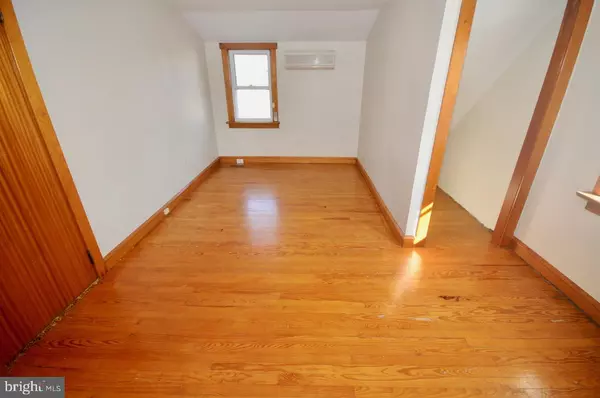For more information regarding the value of a property, please contact us for a free consultation.
Key Details
Sold Price $145,000
Property Type Single Family Home
Sub Type Detached
Listing Status Sold
Purchase Type For Sale
Square Footage 1,188 sqft
Price per Sqft $122
Subdivision Farnerville
MLS Listing ID NJBL362194
Sold Date 01/17/20
Style Cape Cod
Bedrooms 5
Full Baths 2
HOA Y/N N
Abv Grd Liv Area 1,188
Originating Board BRIGHT
Year Built 1951
Annual Tax Amount $5,453
Tax Year 2019
Lot Size 7,500 Sqft
Acres 0.17
Lot Dimensions 50.00 x 150.00
Property Description
The spaciousness of this remarkable, well-kept home is very deceiving from its' outside appearance. Once inside, you will be wowed by the room sizes and the possibilities within. Although there is wall to wall carpeting throughout, take a look in the upper closets and the bedroom/den located on the main floor to see the hidden beauty of the hardwood flooring underneath. Imagine removing the carpets and finding the entire home with wood floors. Present owners never had exposed so guessing they are in really great condition. There is the possibility for two bedrooms on the main floor, and another 2/3 bedrooms on the upper floor. The upper floor bedroom has a split system AC unit, while central AC is installed in this home. The new roof was completed in August 2017, and the gas furnace is only 8 years old. Appreciate the built-in corner cupboard in your formal dining room, and imagine the exposed wood floors adding to the appeal. The yard boasts a deep 150' lot with a shed for outdoor storage. The basement has been dry during the many years the owner has occupied the home, so no water issues to this date. As with most properties located in Burlington City, this home does require flood insurance. The price has been adjusted to make the home affordable when that is added to the monthly costs. The last flood payment estimate from the previous buyer was about $133 per month, as per the seller. This home previously passed an FHA appraisal and the City Housing Code inspections so get ready to pack your bags and call this house your home! This home is so affordable and even in the winter, average PSEG bills are about $150-$200 per month. Remember that there is a pre-Kindergarten program available to City residents, an added advantage for those with toddlers. As an investor or owner occupant, this home presents a great opportunity!
Location
State NJ
County Burlington
Area Burlington City (20305)
Zoning R-2
Rooms
Other Rooms Living Room, Dining Room, Bedroom 2, Bedroom 3, Bedroom 4, Bedroom 5, Kitchen, Bedroom 1, Bathroom 2
Basement Unfinished
Main Level Bedrooms 2
Interior
Interior Features Cedar Closet(s), Entry Level Bedroom, Formal/Separate Dining Room, Wood Floors
Hot Water Natural Gas
Heating Forced Air
Cooling Central A/C, Ductless/Mini-Split
Flooring Vinyl, Wood, Carpet
Equipment Dryer, Extra Refrigerator/Freezer, Refrigerator, Oven/Range - Gas, Water Heater
Fireplace N
Appliance Dryer, Extra Refrigerator/Freezer, Refrigerator, Oven/Range - Gas, Water Heater
Heat Source Natural Gas
Laundry Basement
Exterior
Utilities Available Cable TV Available
Waterfront N
Water Access N
Roof Type Asbestos Shingle
Accessibility None
Road Frontage Boro/Township
Parking Type Driveway, On Street
Garage N
Building
Lot Description Rear Yard
Story 2
Foundation Block
Sewer Public Sewer
Water Public
Architectural Style Cape Cod
Level or Stories 2
Additional Building Above Grade, Below Grade
New Construction N
Schools
Middle Schools Burlington City
High Schools Burlington City H.S.
School District Burlington City Schools
Others
Senior Community No
Tax ID 05-00066-00040
Ownership Fee Simple
SqFt Source Assessor
Security Features Security System
Acceptable Financing Cash, Conventional, FHA, VA
Listing Terms Cash, Conventional, FHA, VA
Financing Cash,Conventional,FHA,VA
Special Listing Condition Standard
Read Less Info
Want to know what your home might be worth? Contact us for a FREE valuation!

Our team is ready to help you sell your home for the highest possible price ASAP

Bought with William Mercogliano III • RE/MAX Preferred - Mullica Hill
Get More Information




