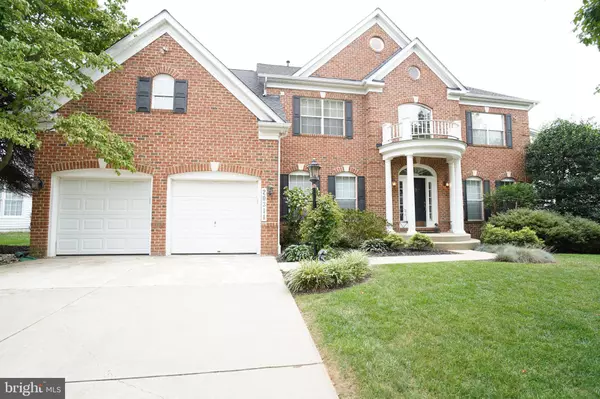For more information regarding the value of a property, please contact us for a free consultation.
Key Details
Sold Price $710,000
Property Type Single Family Home
Sub Type Detached
Listing Status Sold
Purchase Type For Sale
Square Footage 5,761 sqft
Price per Sqft $123
Subdivision Gable Field
MLS Listing ID MDMC679790
Sold Date 04/28/20
Style Colonial
Bedrooms 4
Full Baths 3
Half Baths 2
HOA Fees $100/mo
HOA Y/N Y
Abv Grd Liv Area 4,361
Originating Board BRIGHT
Year Built 1996
Annual Tax Amount $7,537
Tax Year 2020
Lot Size 9,487 Sqft
Acres 0.22
Property Description
Huge Price Adjustment!!! This luxurious and turn-key home is the largest in the neighborhood with 4 bedrooms, 3/2 bath, and a total of almost 6,000 sq ft. The owners intended for this to be their forever home, so no stone was left unturned on the updates and details of the home. Step into your fully upgraded luxurious chef s kitchen, outfitted with granite countertops, stainless steel appliances, a Viking stove, and two independent drawer dishwashers. The home is beautifully painted with Benjamin More paint, while a professional home designer chose the pallets of each room. The stunning and very spacious master bedroom contains high ceilings, a 3-sided gas fireplace, and a separate sitting/lounging area. Store all your essentials in the separate his/hers walk-in closets both equipped with closet systems. Get pampered in the totally upgraded master bath that contains heated floors, an updated bathtub, and a frameless glass shower with multiple showerheads. Your family and guests will also enjoy all other bathrooms in the home upgraded with quartz countertops and new floors. Other recent updates include: all-new lighting fixtures and chandeliers, Legrand Adorne light switches (stain nickel,) laundry room remodel, a fully finished basement with a bar and exercise room, all new carpeting, hardwood floors added to the two stairways and two upstairs bedrooms, and all other hardwood flooring refinished and stained. Relax next to the gas fireplace in the large 2 story living area while watching your family play in the backyard or have a cup of tea on the new stone patio that was added in 2016. Rest assured your kids and pets will remain safe in the split-rail fenced-in yard, one of which is double wide. Enjoy easy access to the front of the home through the 3 new gates that were recently installed. The spacious two-car garage contains an Electric Vehicle (Tesla) charging port. If all of that is not enough, the home also received a new roof in 2018, a new HVAC System (top of the line high-efficiency TRANE system) in 2015, a new water heating system in 2007, and new 2004 sunroom windows which were rated as energy-efficient windows by PEPCO in 2018. All in all, this home is a true definition of luxury and turn-key, move-in ready! HOA includes the pools and the splash water park! located next to the Marc Train, Metro, 270 and ICC.
Location
State MD
County Montgomery
Zoning TS
Rooms
Other Rooms Primary Bedroom
Basement Connecting Stairway, Fully Finished, Side Entrance, Sump Pump
Interior
Interior Features Breakfast Area, Dining Area, Family Room Off Kitchen, Kitchen - Island, Primary Bath(s), Upgraded Countertops, Window Treatments
Hot Water Natural Gas
Heating Forced Air
Cooling Ceiling Fan(s)
Fireplaces Number 2
Equipment Cooktop, Oven - Wall, Microwave, Refrigerator, Icemaker, Dishwasher, Disposal
Fireplace Y
Appliance Cooktop, Oven - Wall, Microwave, Refrigerator, Icemaker, Dishwasher, Disposal
Heat Source Natural Gas
Exterior
Parking Features Garage Door Opener
Garage Spaces 2.0
Amenities Available Basketball Courts, Bike Trail, Common Grounds, Community Center, Jog/Walk Path, Non-Lake Recreational Area, Party Room, Pool - Outdoor, Recreational Center, Tennis Courts, Tot Lots/Playground
Water Access N
Accessibility None
Attached Garage 2
Total Parking Spaces 2
Garage Y
Building
Story 3+
Sewer Public Sewer
Water Public
Architectural Style Colonial
Level or Stories 3+
Additional Building Above Grade, Below Grade
New Construction N
Schools
Elementary Schools Goshen
Middle Schools Forest Oak
High Schools Gaithersburg
School District Montgomery County Public Schools
Others
HOA Fee Include Common Area Maintenance,Pool(s),Recreation Facility,Snow Removal,Trash
Senior Community No
Tax ID 160102953338
Ownership Fee Simple
SqFt Source Estimated
Security Features Security System,Smoke Detector
Special Listing Condition Standard
Read Less Info
Want to know what your home might be worth? Contact us for a FREE valuation!

Our team is ready to help you sell your home for the highest possible price ASAP

Bought with Juan C Granados • The Agency DC
Get More Information


