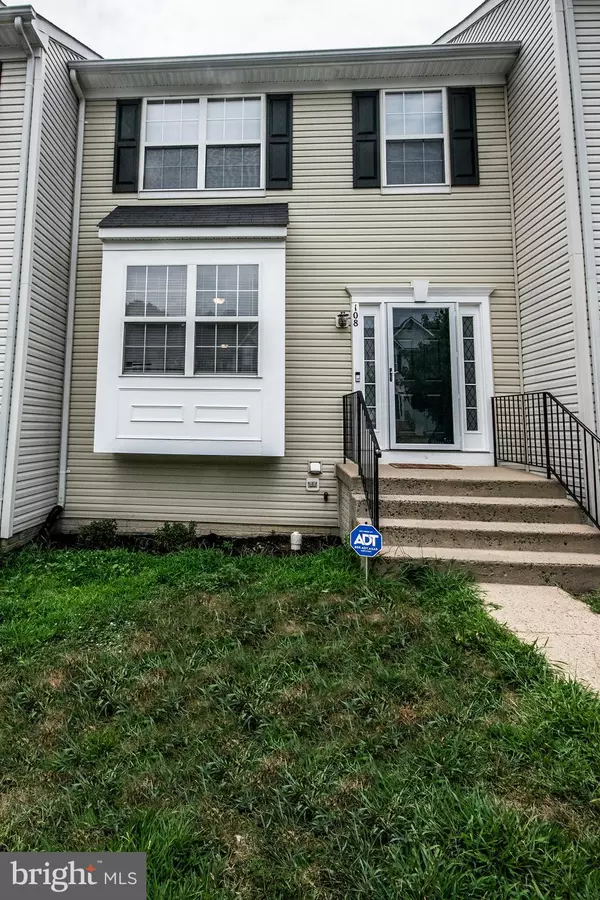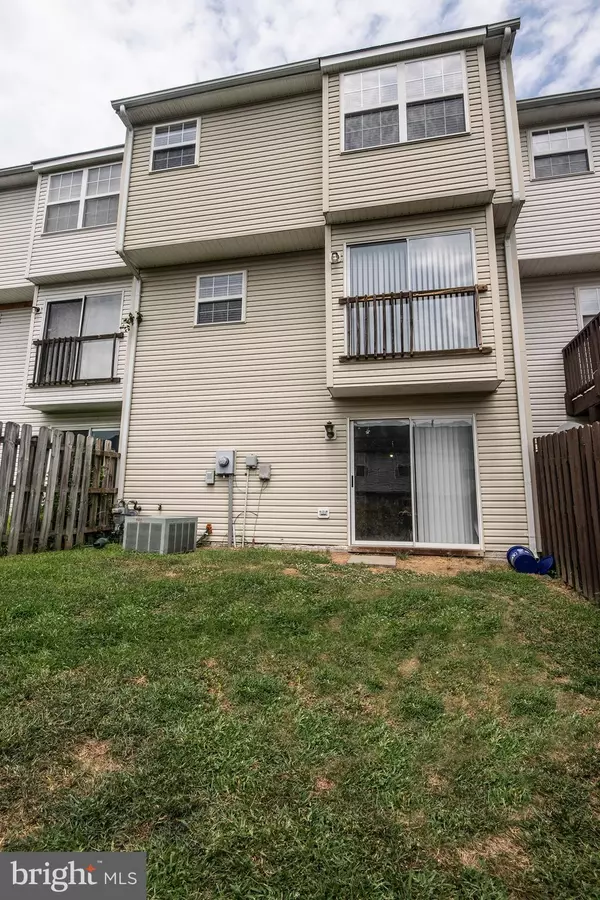For more information regarding the value of a property, please contact us for a free consultation.
Key Details
Sold Price $250,000
Property Type Townhouse
Sub Type Interior Row/Townhouse
Listing Status Sold
Purchase Type For Sale
Square Footage 1,278 sqft
Price per Sqft $195
Subdivision Potomac Hills
MLS Listing ID VAST217526
Sold Date 03/31/20
Style Colonial
Bedrooms 3
Full Baths 2
Half Baths 1
HOA Fees $66/qua
HOA Y/N Y
Abv Grd Liv Area 1,278
Originating Board BRIGHT
Year Built 2002
Annual Tax Amount $2,192
Tax Year 2019
Lot Size 1,799 Sqft
Acres 0.04
Property Description
This updated townhome in Stafford County is in a convenient and accessible area near I 95. It is a charming clean home that will not last long. The townhome has three levels with three bedrooms, two full baths and one half bath. It has a large master bedroom with en-suite bath and walk in closet. There is newer carpet (throughout) and newer ceramic floors in kitchen and all baths, stainless appliances in the open kitchen (new Whirlpool refrigerator), a gas stove cooking, and newer light fixtures. There is a soaking tub in master, one ceiling fan in master bedroom, an ADT security system. The washer(new) and dryer will convey. There is the possibility of a basement bathroom--plumbing is roughed in, with great storage potential in the basement. A community pool is available with buy-in membership. This home offers convenient and affordable living accessible to the VRE. Please make plans to come see it!
Location
State VA
County Stafford
Zoning R2
Rooms
Other Rooms Living Room, Bedroom 2, Bedroom 3, Kitchen, Bedroom 1, Bathroom 1, Bathroom 2
Basement Full, Unfinished, Walkout Level
Interior
Interior Features Carpet, Dining Area, Floor Plan - Open, Ceiling Fan(s), Combination Kitchen/Dining, Primary Bath(s), Tub Shower, Window Treatments, Walk-in Closet(s)
Hot Water Natural Gas
Heating Forced Air
Cooling Central A/C
Flooring Carpet, Ceramic Tile, Concrete
Equipment Disposal, Dryer, Oven/Range - Gas, Refrigerator, Stainless Steel Appliances, Washer, Built-In Microwave, Icemaker
Furnishings No
Fireplace N
Appliance Disposal, Dryer, Oven/Range - Gas, Refrigerator, Stainless Steel Appliances, Washer, Built-In Microwave, Icemaker
Heat Source Natural Gas
Laundry Basement
Exterior
Parking On Site 2
Fence Rear
Utilities Available Electric Available, Natural Gas Available, Sewer Available, Water Available
Amenities Available None
Waterfront N
Water Access N
Roof Type Shingle
Accessibility None
Garage N
Building
Story 3+
Sewer Public Sewer
Water Public
Architectural Style Colonial
Level or Stories 3+
Additional Building Above Grade
Structure Type Dry Wall
New Construction N
Schools
School District Stafford County Public Schools
Others
Pets Allowed Y
HOA Fee Include Lawn Care Front,Snow Removal,Trash,Road Maintenance,Common Area Maintenance
Senior Community No
Tax ID 21-E-5-B-193
Ownership Fee Simple
SqFt Source Estimated
Security Features Security System
Acceptable Financing Cash, Conventional, FHA, VA
Horse Property N
Listing Terms Cash, Conventional, FHA, VA
Financing Cash,Conventional,FHA,VA
Special Listing Condition Standard
Pets Description No Pet Restrictions
Read Less Info
Want to know what your home might be worth? Contact us for a FREE valuation!

Our team is ready to help you sell your home for the highest possible price ASAP

Bought with Darlene R Torres • M.O. Wilson Properties
Get More Information




