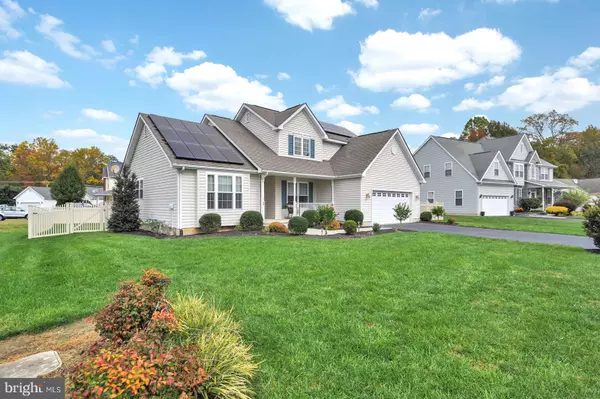For more information regarding the value of a property, please contact us for a free consultation.
Key Details
Sold Price $339,900
Property Type Single Family Home
Sub Type Detached
Listing Status Sold
Purchase Type For Sale
Subdivision Garrison Lake Gree
MLS Listing ID DEKT233588
Sold Date 03/20/20
Style Contemporary
Bedrooms 4
Full Baths 3
Half Baths 1
HOA Fees $14/ann
HOA Y/N Y
Originating Board BRIGHT
Year Built 2006
Annual Tax Amount $1,263
Tax Year 2019
Lot Size 0.277 Acres
Acres 0.28
Lot Dimensions 90.21 x 133.64
Property Description
Welcome to 77 India Drive in the quiet neighborhood of Garrisons Lake Green. This Immaculate 4-bedroom, 3.5-bathroom home, featuring a first-floor master suite. This home is an entertainer's dream with plenty of room on the main floor and basement to host a crowd. The main floor great room features a gas fireplace perfect to cozy up by during the cooler months. The basement is finished and has a living area, bedroom and attached full bathroom -- perfect for a guest's private space, or to watch the game. The basement also features Owens Corning finishing system, which are durable, mold & mildew resistant removable panels that provide 85% sound absorption -- a wonderful addition to this home! In the eat-in kitchen you will find a peninsula with additional seating, stainless steel appliances, granite countertops, and gas cooking. The large formal dining room has hardwood floors and provides a perfect space to host dinner guests. Find your own private oasis on the sun porch where you can have a cup of coffee and enjoy the plentiful natural lighting. To round off the home it is equipped with a lawn irrigation system, garage access to the backyard and solar panels (owned) which provide low cost electric at no additional charge. Not to mention its close proximity to Garrisons Lake Golf Club and plenty of shopping, restaurants and entertainment options! Garrisons Lake Green is a beautiful community that offers the best combination of urban living and city conveniences. You won't want to miss this gem, schedule a private tour today!
Location
State DE
County Kent
Area Smyrna (30801)
Zoning RS1
Rooms
Other Rooms Living Room, Dining Room, Primary Bedroom, Bedroom 2, Bedroom 4, Kitchen, Basement, Bedroom 1, Sun/Florida Room, Other
Basement Full, Outside Entrance
Main Level Bedrooms 1
Interior
Interior Features Butlers Pantry, Dining Area, Primary Bath(s), Stall Shower, Kitchen - Eat-In
Heating Forced Air
Cooling Central A/C
Flooring Carpet, Tile/Brick, Wood
Fireplaces Number 1
Fireplaces Type Gas/Propane
Equipment Dishwasher, Refrigerator, Icemaker, Microwave, Oven/Range - Gas
Fireplace Y
Appliance Dishwasher, Refrigerator, Icemaker, Microwave, Oven/Range - Gas
Heat Source Natural Gas
Laundry Main Floor
Exterior
Exterior Feature Patio(s), Enclosed, Porch(es)
Parking Features Garage - Front Entry, Inside Access
Garage Spaces 2.0
Fence Vinyl
Water Access N
Accessibility None
Porch Patio(s), Enclosed, Porch(es)
Attached Garage 2
Total Parking Spaces 2
Garage Y
Building
Story 1.5
Foundation Concrete Perimeter
Sewer Public Sewer
Water Public
Architectural Style Contemporary
Level or Stories 1.5
Additional Building Above Grade, Below Grade
New Construction N
Schools
Elementary Schools Smyrna
Middle Schools John Bassett Moore
High Schools Smyrna
School District Smyrna
Others
HOA Fee Include Common Area Maintenance
Senior Community No
Tax ID DC-00-03701-02-7400-000
Ownership Fee Simple
SqFt Source Assessor
Acceptable Financing Cash, Conventional, FHA, FHA 203(b), FHA 203(k), USDA, VA
Listing Terms Cash, Conventional, FHA, FHA 203(b), FHA 203(k), USDA, VA
Financing Cash,Conventional,FHA,FHA 203(b),FHA 203(k),USDA,VA
Special Listing Condition Standard
Read Less Info
Want to know what your home might be worth? Contact us for a FREE valuation!

Our team is ready to help you sell your home for the highest possible price ASAP

Bought with Jill A Cicierski • JC Realty Inc
Get More Information



