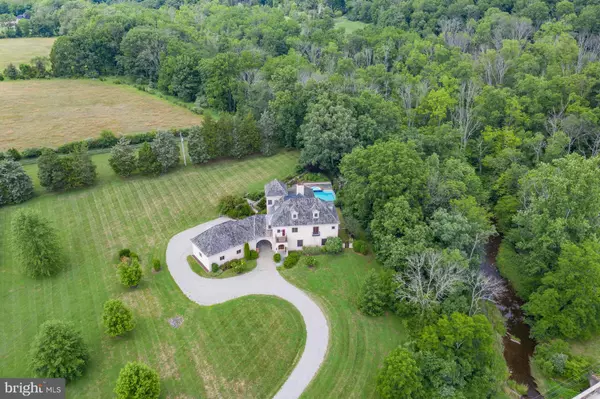For more information regarding the value of a property, please contact us for a free consultation.
Key Details
Sold Price $1,010,000
Property Type Single Family Home
Sub Type Detached
Listing Status Sold
Purchase Type For Sale
Square Footage 5,018 sqft
Price per Sqft $201
Subdivision None Available
MLS Listing ID PABU486024
Sold Date 01/29/21
Style French
Bedrooms 4
Full Baths 5
Half Baths 1
HOA Y/N N
Abv Grd Liv Area 5,018
Originating Board BRIGHT
Year Built 2001
Annual Tax Amount $17,324
Tax Year 2020
Lot Size 3.000 Acres
Acres 3.0
Lot Dimensions 0.00 x 0.00
Property Description
GREAT PRICE REDUCTION....Visit https://bit.ly/2577TownshipRd3D for a 3D walkthrough, and https://www.seetheproperty.com/u/332360 for photos, floorplans & more! Set on three private acres, with views over pristine Cooks Creek, this stunning villa is one of the finestproperties in Bucks County. A rare blend of 19th century touches and outstanding modern luxuries makethis sophisticated home a country retreat you will cherish. European architecture, married to a classic PA environs, produces the desired effect - design and comfort presented artfully and joyfully. A cedarshake roof, textured stucco exterior and antique c.1910 French doors with side gas lamps, provide focalpoints. At every turn, in each carefully conceived room, there is meticulous attention given to the patina of the plastered walls, antique wood flooring and placement of elegant windows, arches, and doorways. The stunning great room has radiant-heated, limestone floors, a grand ceiling height with century old beams, a fireplace with 1820's lintel, antique doors from New Orleans and multiple arched room entries. The kitchen is a cook's dream, equipped with an AGA range, gourmet appliances, limestone counters, farmhouse sink, butcher block prep table, island, bar area, fireplace, and butler's pantry. The luxurious MBR suite is a respite from stress, with a media cabinet, gas fireplace, three balconies, and a jetted tub positioned among windows in an alcove of its own. The master bath has heated floor & steam shower. Two en-suite BRs with balconies complete the 2nd floor, while bedroom, vaulted bonus room, and full bath are on the third. Cooks Creek provides an incomparable backdrop for soothing sights and sounds while adjacent preserved lands ensure that this breathtaking beauty will always remain. Befitting the property's total ambience, a gorgeous pool with hot tub and waterfall is enveloped by a courtyard, overlooking the lush pastureland and neighboring hills and valleys that are the pre-eminent views.
Location
State PA
County Bucks
Area Springfield Twp (10142)
Zoning AD
Rooms
Other Rooms Primary Bedroom, Bedroom 2, Bedroom 3, Bedroom 4, Kitchen, Foyer, Study, Great Room, Laundry, Other, Bathroom 2, Bathroom 3, Primary Bathroom, Full Bath, Half Bath
Basement Full, Sump Pump, Unfinished
Interior
Interior Features Attic, Built-Ins, Combination Dining/Living, Central Vacuum, Exposed Beams, Kitchen - Island, Primary Bath(s), Pantry, Recessed Lighting, Soaking Tub, Stall Shower, Tub Shower, Upgraded Countertops, Walk-in Closet(s), Wood Floors
Hot Water S/W Changeover, Propane
Heating Hot Water, Baseboard - Hot Water, Radiant, Zoned
Cooling Central A/C, Zoned
Flooring Other, Wood
Fireplaces Number 3
Fireplaces Type Gas/Propane, Wood
Equipment Dishwasher, Exhaust Fan, Oven/Range - Gas, Refrigerator, Washer, Dryer, Central Vacuum
Furnishings No
Fireplace Y
Appliance Dishwasher, Exhaust Fan, Oven/Range - Gas, Refrigerator, Washer, Dryer, Central Vacuum
Heat Source Propane - Leased
Laundry Upper Floor
Exterior
Exterior Feature Patio(s), Balcony
Garage Garage - Rear Entry, Other, Additional Storage Area
Garage Spaces 3.0
Pool In Ground
Waterfront N
Water Access N
View Creek/Stream, Panoramic
Roof Type Shake
Accessibility None
Porch Patio(s), Balcony
Parking Type Attached Garage, Driveway, Off Street
Attached Garage 3
Total Parking Spaces 3
Garage Y
Building
Lot Description Front Yard, Landscaping, Not In Development, Rear Yard, SideYard(s)
Story 3
Sewer On Site Septic
Water Well
Architectural Style French
Level or Stories 3
Additional Building Above Grade, Below Grade
Structure Type Vaulted Ceilings,Beamed Ceilings
New Construction N
Schools
School District Palisades
Others
Senior Community No
Tax ID 42-021-006-004
Ownership Fee Simple
SqFt Source Assessor
Acceptable Financing Cash, Conventional
Listing Terms Cash, Conventional
Financing Cash,Conventional
Special Listing Condition Standard
Read Less Info
Want to know what your home might be worth? Contact us for a FREE valuation!

Our team is ready to help you sell your home for the highest possible price ASAP

Bought with Kelly J Burland • Carol C Dorey Real Estate
Get More Information




