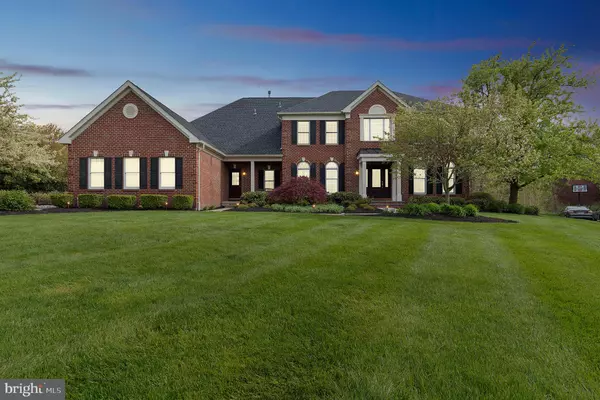For more information regarding the value of a property, please contact us for a free consultation.
Key Details
Sold Price $765,000
Property Type Single Family Home
Sub Type Detached
Listing Status Sold
Purchase Type For Sale
Square Footage 6,160 sqft
Price per Sqft $124
Subdivision Swedesford Chase
MLS Listing ID PACT505294
Sold Date 06/26/20
Style Traditional
Bedrooms 4
Full Baths 5
Half Baths 1
HOA Fees $47/ann
HOA Y/N Y
Abv Grd Liv Area 4,960
Originating Board BRIGHT
Year Built 2001
Annual Tax Amount $11,211
Tax Year 2019
Lot Size 0.677 Acres
Acres 0.68
Lot Dimensions 0.00 x 0.00
Property Description
Elegant 4 bedroom, 5.5 bath home in Swedesford Chase offers unparalleled craftsmanship and exceptional amenities! This colonial inspired design sits on a cul de sac and is truly remarkable inside and out. Walk through the custom glass paned front door into the open two story foyer with a grand turned staircase. Desired traditional floor plan features formal dining and living rooms, a spacious sunken family room with wood burning fireplace, and a gourmet kitchen with island and wet bar accented with granite counter tops and stainless steel appliances (great for entertaining). Work from home in the first floor private office with a built-in desk perfect for two work spaces and plenty of storage for all your books! Large energy efficient windows provide plenty of natural light in this home. Gorgeous decorative tray and coffered ceilings and crown molding accents make this home truly stunning. Beautiful hardwood floors throughout the main floor and basement. Upstairs, the massive master bedroom features an ensuite, walk-in closet with built-ins, double vanity sinks, walk-in shower, and luxurious jetted soaking tub. Additional three secondary bedrooms are spacious, and all feature private bathrooms. The finished walk out basement is a dream! Entertain with a custom built-in bar, rec room, and home movie theatre! All of this and still plenty of additional storage. Complete with a 3 car garage, this home boasts over 6,160 square feet of finished living space! This dream home includes its own personal outdoor oasis with extensive decking, private, fenced, lush green landscaping, and a beautiful large pool to cool off on those hot summer days! Look no further, this house is ready to become your HOME!
Location
State PA
County Chester
Area West Whiteland Twp (10341)
Zoning R1
Direction South
Rooms
Other Rooms Dining Room, Primary Bedroom, Bedroom 2, Bedroom 3, Bedroom 4, Kitchen, Family Room, Den, Basement, Breakfast Room, Laundry, Office, Bathroom 1, Bathroom 2, Bathroom 3, Primary Bathroom
Basement Full, Daylight, Partial, Heated, Improved, Interior Access, Outside Entrance, Fully Finished, Poured Concrete, Rear Entrance, Shelving, Space For Rooms, Sump Pump, Walkout Stairs, Windows
Interior
Interior Features Air Filter System, Bar, Breakfast Area, Built-Ins, Carpet, Ceiling Fan(s), Chair Railings, Crown Moldings, Dining Area, Double/Dual Staircase, Family Room Off Kitchen, Floor Plan - Traditional, Formal/Separate Dining Room, Kitchen - Eat-In, Kitchen - Gourmet, Kitchen - Island, Kitchen - Table Space, Primary Bath(s), Recessed Lighting, Sprinkler System, Stall Shower, Upgraded Countertops, Wainscotting, Walk-in Closet(s), Water Treat System, Wet/Dry Bar, WhirlPool/HotTub, Window Treatments, Wood Floors
Hot Water Natural Gas
Heating Central, Forced Air, Humidifier, Programmable Thermostat, Zoned
Cooling Central A/C, Dehumidifier, Ceiling Fan(s), Programmable Thermostat, Zoned
Flooring Carpet, Ceramic Tile, Hardwood, Laminated, Wood
Fireplaces Number 1
Fireplaces Type Mantel(s), Wood
Equipment Air Cleaner, Built-In Microwave, Built-In Range, Commercial Range, Cooktop - Down Draft, Dishwasher, Disposal, Energy Efficient Appliances, ENERGY STAR Dishwasher, ENERGY STAR Refrigerator, Microwave, Oven - Self Cleaning, Refrigerator, Stainless Steel Appliances, Water Conditioner - Owned, Water Heater, Water Heater - High-Efficiency
Fireplace Y
Window Features Energy Efficient
Appliance Air Cleaner, Built-In Microwave, Built-In Range, Commercial Range, Cooktop - Down Draft, Dishwasher, Disposal, Energy Efficient Appliances, ENERGY STAR Dishwasher, ENERGY STAR Refrigerator, Microwave, Oven - Self Cleaning, Refrigerator, Stainless Steel Appliances, Water Conditioner - Owned, Water Heater, Water Heater - High-Efficiency
Heat Source Natural Gas
Exterior
Exterior Feature Deck(s), Patio(s), Porch(es)
Garage Garage - Side Entry, Garage Door Opener, Inside Access, Oversized, Additional Storage Area
Garage Spaces 6.0
Fence Invisible, Partially, Rear, Decorative
Pool In Ground, Fenced, Filtered, Heated, Saltwater
Utilities Available Cable TV, DSL Available, Phone Available, Phone Connected
Waterfront N
Water Access N
View Garden/Lawn, Trees/Woods
Roof Type Asphalt
Street Surface Paved
Accessibility None
Porch Deck(s), Patio(s), Porch(es)
Road Frontage Boro/Township
Parking Type Attached Garage, Driveway, On Street
Attached Garage 3
Total Parking Spaces 6
Garage Y
Building
Lot Description Backs - Open Common Area, Backs to Trees, Cul-de-sac, Front Yard, Landscaping, Partly Wooded, Poolside, Private, Rear Yard, Secluded, SideYard(s), Trees/Wooded, Vegetation Planting
Story 2
Foundation Concrete Perimeter
Sewer Public Sewer
Water Public
Architectural Style Traditional
Level or Stories 2
Additional Building Above Grade, Below Grade
Structure Type 2 Story Ceilings,9'+ Ceilings,Dry Wall,Tray Ceilings
New Construction N
Schools
Elementary Schools Exton Elem
Middle Schools Fugett
High Schools West Chester East
School District West Chester Area
Others
HOA Fee Include Common Area Maintenance
Senior Community No
Tax ID 41-02 -0369
Ownership Fee Simple
SqFt Source Assessor
Security Features Carbon Monoxide Detector(s),Fire Detection System,Motion Detectors,Security System,Smoke Detector,Sprinkler System - Indoor
Special Listing Condition Standard
Read Less Info
Want to know what your home might be worth? Contact us for a FREE valuation!

Our team is ready to help you sell your home for the highest possible price ASAP

Bought with William F Kwasniewski • Century 21 Advantage Gold-South Philadelphia
Get More Information




