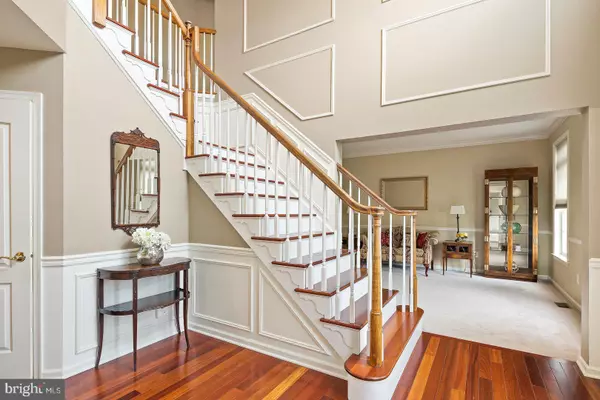For more information regarding the value of a property, please contact us for a free consultation.
Key Details
Sold Price $620,000
Property Type Single Family Home
Sub Type Detached
Listing Status Sold
Purchase Type For Sale
Square Footage 2,640 sqft
Price per Sqft $234
Subdivision Dalton Meadows
MLS Listing ID NJME285738
Sold Date 02/05/20
Style Colonial
Bedrooms 4
Full Baths 2
Half Baths 1
HOA Fees $58/ann
HOA Y/N Y
Abv Grd Liv Area 2,640
Originating Board BRIGHT
Year Built 1997
Annual Tax Amount $14,489
Tax Year 2019
Lot Size 0.430 Acres
Acres 0.43
Lot Dimensions 0.00 x 0.00
Property Description
Located within a private cul-de-sac, this beautiful Colonial, perched on a premium lot, awaits it's new owner. Gleaming Brazilian cherry hardwood floors adorn the foyer, stair case and entire upper level. Two story foyer greets you with a new front door, custom moldings and welcomes you into this fabulous versatile floor plan. Formal living and dining rooms are delineated with architectural decorative columns, large and spacious kitchen offers a large center island for convenient entertaining and everyday living. Sunken family room is complete with a wood burning fireplace, vaulted ceiling with skylights and two beautiful picture windows allow for views of a tranquil backyard. Rounding out this main level is a first floor laundry room and office. Upper level boasts a palatial master bedroom that is highlighted by the tray ceiling, two walk-in closets and sumptuous master bath that has been renovated with an oversized stall shower and designer tiles; enjoy a Jacuzzi soaking tub and dual vanities. Three well proportioned bedrooms share a hall bath. Basement is ready to be finished; basement is currently carpeted for extra play space, gym and plenty of storage. This worry free home has been meticulously updated by the original owner with ceiling fans, HVAC and hot water have been replaced, along with front windows, security system and multi-zone sprinkler system. From a comfortable deck, enjoy this fabulous backyard; pathways and green space are adjacent to this property! Excellent location for commuting to major roadways and top rated Robbinsville school district!
Location
State NJ
County Mercer
Area Robbinsville Twp (21112)
Zoning R1.5
Direction North
Rooms
Other Rooms Living Room, Dining Room, Primary Bedroom, Bedroom 2, Bedroom 3, Bedroom 4, Kitchen, Family Room, Office
Basement Full, Poured Concrete
Interior
Interior Features Attic, Carpet, Ceiling Fan(s), Chair Railings, Crown Moldings, Family Room Off Kitchen, Floor Plan - Traditional, Floor Plan - Open, Formal/Separate Dining Room, Kitchen - Eat-In, Kitchen - Island, Kitchen - Table Space, Primary Bath(s), Pantry, Recessed Lighting, Skylight(s), Soaking Tub, Stall Shower, Tub Shower, Walk-in Closet(s), Wood Floors, Wood Stove
Heating Forced Air
Cooling Central A/C
Fireplaces Number 1
Fireplaces Type Wood
Fireplace Y
Heat Source Natural Gas
Laundry Main Floor
Exterior
Exterior Feature Deck(s)
Parking Features Garage - Front Entry, Garage Door Opener
Garage Spaces 2.0
Water Access N
View Garden/Lawn
Accessibility None
Porch Deck(s)
Attached Garage 2
Total Parking Spaces 2
Garage Y
Building
Story 2
Sewer Public Sewer
Water Public
Architectural Style Colonial
Level or Stories 2
Additional Building Above Grade, Below Grade
New Construction N
Schools
Elementary Schools Sharon E.S.
Middle Schools Pond Road
High Schools Robbinsville
School District Robbinsville Twp
Others
Senior Community No
Tax ID 12-00008 05-00023
Ownership Fee Simple
SqFt Source Assessor
Special Listing Condition Standard
Read Less Info
Want to know what your home might be worth? Contact us for a FREE valuation!

Our team is ready to help you sell your home for the highest possible price ASAP

Bought with Engy Shehata • Redfin
Get More Information



